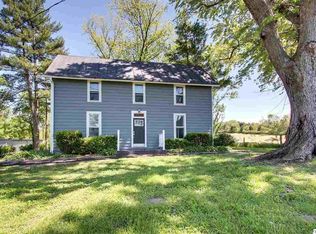Nicely updated home on 5 wooded acres. Enjoy complete privacy in this utterly beautiful setting with a pond (has dock) and a bridge-covered creek. A stone cottage (14'X20') with a full bath is on the property as well as a large, picturesque barn, a 2 story playhouse, a gazebo, and a wooden carport. Numerous recent improvements include: Updated kitchen (2018), new water heater (2018), new water holding tank (2018), new outdoor water pump (2018), finished basement (2015), updated electrical-2 200 amp services (2015), new AC unit (2015), remodeled cottage (2010), installed retaining wall (2009), whole house water filtration and UV light (2009). Shining hardwood flooring in the living room (2011) with an impressive brick woodburning fireplace and cherry cabinets in kitchen. The 8'X13' sun porch is wired for a hot tub. Root celler, large garden area, many flowers and fruit trees, too! Driveway has an easement. Large LP gas tank is owned, small tank, for cottage, is leased.
This property is off market, which means it's not currently listed for sale or rent on Zillow. This may be different from what's available on other websites or public sources.

