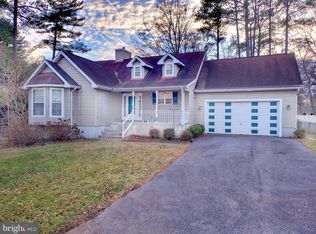Sold for $500,000
$500,000
6104 Hunt Club Rd SW, Elkridge, MD 21075
5beds
1,618sqft
Single Family Residence
Built in 1995
0.43 Acres Lot
$540,600 Zestimate®
$309/sqft
$3,425 Estimated rent
Home value
$540,600
$514,000 - $568,000
$3,425/mo
Zestimate® history
Loading...
Owner options
Explore your selling options
What's special
*PRICE ADJUSTMENT* *BONUS* Upon settlement, the seller will provide brand-new, unboxed washing machine and dryer for your convenience. *** Discover your dream home that perfectly blends modern elegance with practicality. Renovated and well-maintained, this home offers a worry-free lifestyle, featuring a brand-new water heater, HVAC system, and roof installed in 2019. Luxury meets convenience with built-in Humidifier and Dehumidifier directly connected to the thermostat sensor, ensuring optimal comfort year-round. Enjoy pure water with the whole-house water filter and peace of mind with a backup generator, and a backup sump pump in the basement, for eco-conscious homeowners, the EV charging outlet in the garage is a forward-thinking addition for electric vehicles. Safety is prioritized with a lightning protection system. Notably, the master bedroom boasts a luxurious touch with the presence of a steam shower. Step outside to a tranquil oasis – a backyard fish pond surrounded by lush landscaping. The pond's water filter system ensures vibrant plant life. If the pond and fish align with your preferences, they will remain; alternatively, the seller is willing to remove the fish and fill the pond, providing a flat, expansive backyard. Experience a lifestyle where innovation, comfort, and natural beauty converge. Make this unique home yours today. Convenient commute to everything: 5min to I-95; 10min to BWI, UMBC; 25min to UBALT and Johns Hopkins New High School just built: Guilford Park High School * Please put on shoes cover and use hand sanitizer upon entering the house, both are provided at the front door. Please exercise additional care to maintain a clean and hygienic environment as the property is currently occupied by the seller.*
Zillow last checked: 8 hours ago
Listing updated: November 30, 2023 at 10:04am
Listed by:
Kelvin Pham 301-906-9808,
EXP Realty, LLC
Bought with:
Bob Chew, 0225277244
Berkshire Hathaway HomeServices PenFed Realty
Reed Gustavsen, 5009959
Berkshire Hathaway HomeServices PenFed Realty
Source: Bright MLS,MLS#: MDHW2032144
Facts & features
Interior
Bedrooms & bathrooms
- Bedrooms: 5
- Bathrooms: 3
- Full bathrooms: 2
- 1/2 bathrooms: 1
- Main level bathrooms: 1
Basement
- Area: 624
Heating
- Forced Air, Electric
Cooling
- Heat Pump, Electric
Appliances
- Included: Dishwasher, Disposal, Dryer, Exhaust Fan, Humidifier, Oven/Range - Electric, Refrigerator, Washer, Cooktop, Electric Water Heater
- Laundry: Washer/Dryer Hookups Only, Laundry Room
Features
- Kitchen - Country, Dining Area, Primary Bath(s), Floor Plan - Traditional, Dry Wall
- Doors: Sliding Glass
- Windows: Window Treatments
- Basement: Other
- Has fireplace: No
Interior area
- Total structure area: 2,242
- Total interior livable area: 1,618 sqft
- Finished area above ground: 1,618
- Finished area below ground: 0
Property
Parking
- Total spaces: 2
- Parking features: Garage Door Opener, Inside Entrance, Garage Faces Rear, Shared Driveway, Driveway, Attached
- Attached garage spaces: 2
- Has uncovered spaces: Yes
Accessibility
- Accessibility features: Accessible Hallway(s)
Features
- Levels: Four
- Stories: 4
- Patio & porch: Deck
- Pool features: None
- Fencing: Full
- Has view: Yes
- View description: Garden
Lot
- Size: 0.43 Acres
- Features: Flag Lot
Details
- Additional structures: Above Grade, Below Grade
- Parcel number: 1401257412
- Zoning: R12
- Special conditions: Standard
Construction
Type & style
- Home type: SingleFamily
- Architectural style: Colonial
- Property subtype: Single Family Residence
Materials
- Frame
- Foundation: Concrete Perimeter
- Roof: Composition
Condition
- New construction: No
- Year built: 1995
Utilities & green energy
- Sewer: Public Sewer
- Water: Public
Community & neighborhood
Location
- Region: Elkridge
- Subdivision: None Available
Other
Other facts
- Listing agreement: Exclusive Right To Sell
- Listing terms: Cash,Conventional,FHA,VA Loan,Variable,Negotiable
- Ownership: Fee Simple
Price history
| Date | Event | Price |
|---|---|---|
| 11/22/2023 | Sold | $500,000-4.2%$309/sqft |
Source: | ||
| 10/28/2023 | Pending sale | $522,000$323/sqft |
Source: | ||
| 10/5/2023 | Price change | $522,000-3.2%$323/sqft |
Source: | ||
| 9/15/2023 | Price change | $539,000-2%$333/sqft |
Source: | ||
| 8/25/2023 | Listed for sale | $550,000$340/sqft |
Source: | ||
Public tax history
Tax history is unavailable.
Neighborhood: 21075
Nearby schools
GreatSchools rating
- 8/10Elkridge Elementary SchoolGrades: PK-5Distance: 0.9 mi
- 8/10Elkridge Landing Middle SchoolGrades: 6-8Distance: 0.9 mi
- 5/10Long Reach High SchoolGrades: 9-12Distance: 3.8 mi
Schools provided by the listing agent
- Elementary: Elkridge
- Middle: Elkridge Landing
- High: Long Reach
- District: Howard County Public School System
Source: Bright MLS. This data may not be complete. We recommend contacting the local school district to confirm school assignments for this home.
Get a cash offer in 3 minutes
Find out how much your home could sell for in as little as 3 minutes with a no-obligation cash offer.
Estimated market value$540,600
Get a cash offer in 3 minutes
Find out how much your home could sell for in as little as 3 minutes with a no-obligation cash offer.
Estimated market value
$540,600
