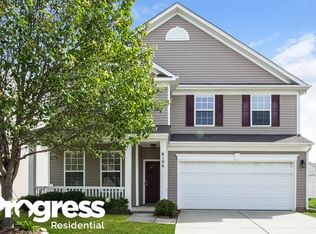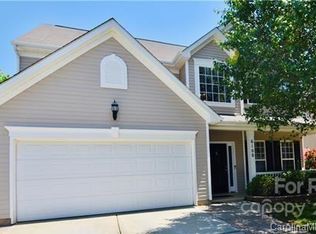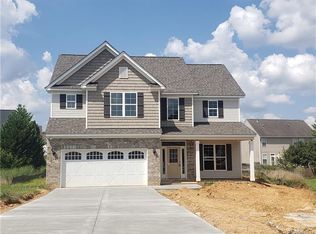Closed
$375,000
6104 Follow The Trl, Indian Trail, NC 28079
3beds
2,109sqft
Single Family Residence
Built in 2006
0.16 Acres Lot
$373,500 Zestimate®
$178/sqft
$2,269 Estimated rent
Home value
$373,500
$351,000 - $400,000
$2,269/mo
Zestimate® history
Loading...
Owner options
Explore your selling options
What's special
Welcome Home to this well maintained property in the Highly Desirable neighborhood of Crismark! As you enter thru the Covered Porch you will be greeted with a spacious Open Floor Plan that flows from a Beautiful Dining Room, a Large Living Room with a Gas Fireplace, to a Gorgeous Kitchen including 42" cabinets and an Island! As you make your way to the Upper Level you will find the Oversized Primary Bedroom with Vaulted Ceilings, a bump out for a Workspace and Dual Vanities and a Soaking Tub in the Primary Bathroom. Also on the Upper Level you have 2 Nicely Sized Secondary bedrooms and a Large Loft that can be used as an Office, Home School space or whatever your heart desires. Neighborhood Amenities include a Clubhouse, 2 Outdoor Pools, Tennis Court, Pickleball Courts, Playgrounds, Walking Trails and an Active Social Committee that has multiple events throughout the year!
Zillow last checked: 8 hours ago
Listing updated: July 31, 2025 at 09:42am
Listing Provided by:
Rick Lopez 704-438-7879,
EXP Realty LLC Ballantyne
Bought with:
Dennis Shynkaruk
Voronin Realty
Source: Canopy MLS as distributed by MLS GRID,MLS#: 4260179
Facts & features
Interior
Bedrooms & bathrooms
- Bedrooms: 3
- Bathrooms: 3
- Full bathrooms: 2
- 1/2 bathrooms: 1
Primary bedroom
- Level: Upper
Bedroom s
- Level: Upper
Bathroom full
- Level: Upper
Bathroom half
- Level: Main
Dining room
- Level: Main
Kitchen
- Level: Main
Laundry
- Level: Upper
Living room
- Level: Main
Heating
- Forced Air
Cooling
- Ceiling Fan(s), Central Air
Appliances
- Included: Dishwasher, Electric Oven, Gas Water Heater, Microwave, Refrigerator
- Laundry: Laundry Room, Upper Level
Features
- Flooring: Carpet, Tile, Wood
- Has basement: No
- Fireplace features: Gas Log, Living Room
Interior area
- Total structure area: 2,109
- Total interior livable area: 2,109 sqft
- Finished area above ground: 2,109
- Finished area below ground: 0
Property
Parking
- Total spaces: 2
- Parking features: Attached Garage, Garage on Main Level
- Attached garage spaces: 2
Features
- Levels: Two
- Stories: 2
- Patio & porch: Covered, Front Porch, Patio
- Pool features: Community
Lot
- Size: 0.16 Acres
Details
- Additional structures: Shed(s)
- Parcel number: 07058100
- Zoning: AQ0
- Special conditions: Standard
Construction
Type & style
- Home type: SingleFamily
- Property subtype: Single Family Residence
Materials
- Vinyl
- Foundation: Slab
Condition
- New construction: No
- Year built: 2006
Utilities & green energy
- Sewer: Other - See Remarks
- Water: City
Community & neighborhood
Community
- Community features: Clubhouse, Game Court, Playground, Recreation Area, Sidewalks, Sport Court, Street Lights, Tennis Court(s)
Location
- Region: Indian Trail
- Subdivision: Crismark
HOA & financial
HOA
- Has HOA: Yes
- HOA fee: $275 semi-annually
- Association name: Braesael Mgmt
- Association phone: 704-847-3507
Other
Other facts
- Listing terms: Cash,Conventional,FHA,VA Loan
- Road surface type: Concrete, Paved
Price history
| Date | Event | Price |
|---|---|---|
| 7/30/2025 | Sold | $375,000-1.1%$178/sqft |
Source: | ||
| 6/30/2025 | Pending sale | $379,000$180/sqft |
Source: | ||
| 6/27/2025 | Listed for sale | $379,000$180/sqft |
Source: | ||
| 6/26/2025 | Pending sale | $379,000$180/sqft |
Source: | ||
| 6/20/2025 | Price change | $379,000-2.6%$180/sqft |
Source: | ||
Public tax history
| Year | Property taxes | Tax assessment |
|---|---|---|
| 2025 | $2,446 +10.1% | $370,200 +40.7% |
| 2024 | $2,221 +0.8% | $263,100 |
| 2023 | $2,203 | $263,100 |
Find assessor info on the county website
Neighborhood: 28079
Nearby schools
GreatSchools rating
- 6/10Hemby Bridge Elementary SchoolGrades: PK-5Distance: 1 mi
- 10/10Porter Ridge Middle SchoolGrades: 6-8Distance: 3.8 mi
- 7/10Porter Ridge High SchoolGrades: 9-12Distance: 3.6 mi
Schools provided by the listing agent
- Elementary: Hemby Bridge
- Middle: Porter Ridge
- High: Porter Ridge
Source: Canopy MLS as distributed by MLS GRID. This data may not be complete. We recommend contacting the local school district to confirm school assignments for this home.
Get a cash offer in 3 minutes
Find out how much your home could sell for in as little as 3 minutes with a no-obligation cash offer.
Estimated market value
$373,500
Get a cash offer in 3 minutes
Find out how much your home could sell for in as little as 3 minutes with a no-obligation cash offer.
Estimated market value
$373,500


