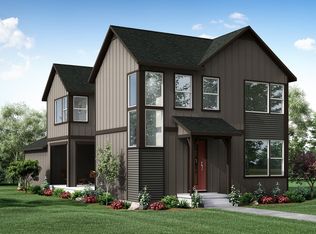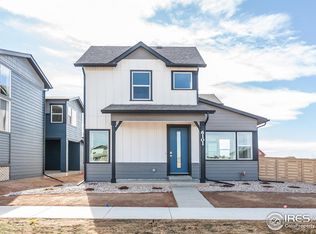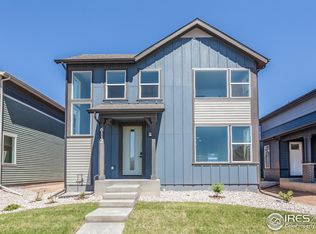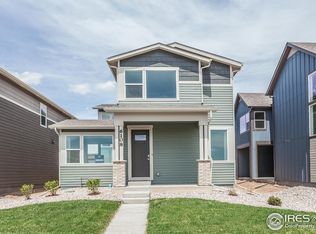Sold for $541,760 on 07/24/25
$541,760
6104 Dutch Dr, Timnath, CO 80547
3beds
2,037sqft
Residential-Detached, Residential
Built in 2024
4,665 Square Feet Lot
$536,800 Zestimate®
$266/sqft
$2,957 Estimated rent
Home value
$536,800
$510,000 - $564,000
$2,957/mo
Zestimate® history
Loading...
Owner options
Explore your selling options
What's special
Newton by Hartford Homes. New construction, two-story. Open concept floor plan. S.s. dishwasher, dual fuel range, hood, microwave, fridge. Biscotti maple cabinetry. Quartz countertops throughout. Vinyl plank flooring in entry, kitchen, dining, baths, laundry and living room. Central a/c. Second level loft, 3 bedrooms and laundry room. Washer & dryer included. Master bedroom has vaulted ceiling. Garage door opener and keypad. Active radon system. Front yard landscaping and fencing included. This community features pickleball courts, cornhole, a community park and splash pad, and a pool with water slides. PHOTOS FROM ACTUAL HOME. ASK ABOUT CURRENT LENDER INCENTIVES.
Zillow last checked: 8 hours ago
Listing updated: July 24, 2025 at 02:37pm
Listed by:
Kendall Pashak 970-226-3990,
RE/MAX Alliance-FTC South
Bought with:
Non-IRES Agent
Non-IRES
Source: IRES,MLS#: 1012868
Facts & features
Interior
Bedrooms & bathrooms
- Bedrooms: 3
- Bathrooms: 3
- Full bathrooms: 1
- 3/4 bathrooms: 1
- 1/2 bathrooms: 1
Primary bedroom
- Area: 182
- Dimensions: 14 x 13
Bedroom 2
- Area: 110
- Dimensions: 11 x 10
Bedroom 3
- Area: 99
- Dimensions: 11 x 9
Kitchen
- Area: 105
- Dimensions: 15 x 7
Living room
- Area: 294
- Dimensions: 14 x 21
Heating
- Forced Air
Cooling
- Central Air
Appliances
- Included: Gas Range/Oven, Dishwasher, Refrigerator, Washer, Dryer, Microwave
- Laundry: Washer/Dryer Hookups, Upper Level
Features
- Eat-in Kitchen, Cathedral/Vaulted Ceilings, Open Floorplan, Pantry, Walk-In Closet(s), Loft, Kitchen Island, Open Floor Plan, Walk-in Closet
- Flooring: Vinyl
- Basement: None
Interior area
- Total structure area: 2,037
- Total interior livable area: 2,037 sqft
- Finished area above ground: 2,037
- Finished area below ground: 0
Property
Parking
- Total spaces: 2
- Parking features: Garage Door Opener
- Attached garage spaces: 2
- Details: Garage Type: Attached
Features
- Levels: Two
- Stories: 2
- Patio & porch: Patio
Lot
- Size: 4,665 sqft
Details
- Parcel number: R1683250
- Zoning: Res
- Special conditions: Builder
Construction
Type & style
- Home type: SingleFamily
- Property subtype: Residential-Detached, Residential
Materials
- Wood/Frame
- Roof: Composition
Condition
- New Construction
- New construction: Yes
- Year built: 2024
Details
- Builder name: Hartford Homes LLC
Utilities & green energy
- Electric: Electric
- Gas: Natural Gas
- Sewer: District Sewer
- Water: District Water, Fort Collins-Lovelan
- Utilities for property: Natural Gas Available, Electricity Available
Community & neighborhood
Community
- Community features: Pool, Park, Hiking/Biking Trails
Location
- Region: Timnath
- Subdivision: Trailside On Harmony (Rendezvous)
Other
Other facts
- Listing terms: Cash,Conventional,FHA,VA Loan,1031 Exchange
Price history
| Date | Event | Price |
|---|---|---|
| 7/24/2025 | Sold | $541,760-7.1%$266/sqft |
Source: | ||
| 6/17/2025 | Pending sale | $583,185$286/sqft |
Source: | ||
| 5/21/2025 | Price change | $583,185-1.7%$286/sqft |
Source: | ||
| 4/29/2025 | Price change | $593,185+1.7%$291/sqft |
Source: | ||
| 11/12/2024 | Pending sale | $582,990$286/sqft |
Source: | ||
Public tax history
Tax history is unavailable.
Neighborhood: 80547
Nearby schools
GreatSchools rating
- 8/10Timnath Elementary SchoolGrades: PK-5Distance: 1.7 mi
- 8/10Kinard Core Knowledge Middle SchoolGrades: 6-8Distance: 3.1 mi
- 8/10Fossil Ridge High SchoolGrades: 9-12Distance: 2.7 mi
Schools provided by the listing agent
- Elementary: Timnath
- Middle: Timnath Middle-High School
- High: Timnath Middle-High School
Source: IRES. This data may not be complete. We recommend contacting the local school district to confirm school assignments for this home.
Get a cash offer in 3 minutes
Find out how much your home could sell for in as little as 3 minutes with a no-obligation cash offer.
Estimated market value
$536,800
Get a cash offer in 3 minutes
Find out how much your home could sell for in as little as 3 minutes with a no-obligation cash offer.
Estimated market value
$536,800



