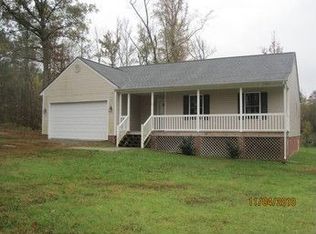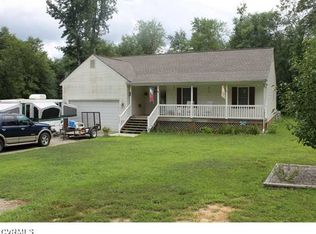Sold for $279,900 on 05/05/25
$279,900
6104 Courthouse Rd, Church Road, VA 23833
3beds
1,576sqft
Single Family Residence
Built in 1975
1 Acres Lot
$284,800 Zestimate®
$178/sqft
$2,093 Estimated rent
Home value
$284,800
Estimated sales range
Not available
$2,093/mo
Zestimate® history
Loading...
Owner options
Explore your selling options
What's special
This is a rare opportunity to own a 1576 sq ft, 3 bed, 2.5 bath, brick home well under 300K. The living room and bedrooms have hardwood floors. All other floors are LVP. The wood burning fireplace in the living room will help keep the cold winter nights nice and cozy. There is a HUGE family room that opens to a 2 tier rear deck great for relaxing after a hard day at the office. There is a new dishwasher that has not been installed that will convey. There are 2 rooms in the unfinished basement that would be great for exercise or recreation rooms. With Brick and vinyl siding, vinyl windows and all the the trim wrapped in vinyl and aluminum, the exterior is low maintenance. This home is in the desired Midway elementary school district and is approximately halfway between Fort Barfoot and Fort Gregg-Adams, 25 minutes from Colonial Heights and 45 minutes from Richmond.
Zillow last checked: 8 hours ago
Listing updated: May 06, 2025 at 11:56am
Listed by:
Bobby Perkins (804)712-1966,
Long & Foster REALTORS
Bought with:
Jana Mills, 0225201591
Compass
Source: CVRMLS,MLS#: 2430072 Originating MLS: Central Virginia Regional MLS
Originating MLS: Central Virginia Regional MLS
Facts & features
Interior
Bedrooms & bathrooms
- Bedrooms: 3
- Bathrooms: 3
- Full bathrooms: 2
- 1/2 bathrooms: 1
Primary bedroom
- Description: Ceiling fan, hardwood flr
- Level: First
- Dimensions: 11.5 x 11.5
Bedroom 2
- Description: Hardwood flr, ceiling fan
- Level: First
- Dimensions: 9.11 x 11.11
Bedroom 2
- Description: Hardwood flr, ceiling fan
- Level: First
- Dimensions: 9.9 x 9.0
Family room
- Description: LVP
- Level: First
- Dimensions: 15.9 x 21.7
Other
- Description: Tub & Shower
- Level: First
Half bath
- Level: First
Kitchen
- Description: LVP
- Level: First
- Dimensions: 11.5 x 19.2
Living room
- Description: Hardwood flr, FP
- Level: First
- Dimensions: 10.5 x 15.0
Heating
- Electric, Heat Pump
Cooling
- Heat Pump
Appliances
- Included: Dryer, Electric Cooking, Electric Water Heater, Washer
- Laundry: Washer Hookup, Dryer Hookup
Features
- Ceiling Fan(s), Dining Area, Eat-in Kitchen, Laminate Counters, Main Level Primary, Walk-In Closet(s), Paneling/Wainscoting
- Flooring: Vinyl, Wood
- Windows: Thermal Windows
- Basement: Partial,Unfinished
- Attic: Pull Down Stairs
- Number of fireplaces: 1
- Fireplace features: Masonry
Interior area
- Total interior livable area: 1,576 sqft
- Finished area above ground: 1,576
Property
Parking
- Parking features: Driveway, Parking Lot, Unpaved
- Has uncovered spaces: Yes
Features
- Levels: One
- Stories: 1
- Patio & porch: Rear Porch, Deck
- Exterior features: Deck, Unpaved Driveway
- Pool features: None
- Fencing: None
Lot
- Size: 1 Acres
Details
- Parcel number: 11442
- Zoning description: A2
Construction
Type & style
- Home type: SingleFamily
- Architectural style: Ranch
- Property subtype: Single Family Residence
Materials
- Brick, Drywall, Frame, Vinyl Siding
- Roof: Composition
Condition
- Resale
- New construction: No
- Year built: 1975
Utilities & green energy
- Sewer: Septic Tank
- Water: Well
Community & neighborhood
Location
- Region: Church Road
- Subdivision: None
Other
Other facts
- Ownership: Individuals
- Ownership type: Sole Proprietor
Price history
| Date | Event | Price |
|---|---|---|
| 5/5/2025 | Sold | $279,900-1.8%$178/sqft |
Source: | ||
| 3/25/2025 | Pending sale | $284,900$181/sqft |
Source: | ||
| 3/5/2025 | Listed for sale | $284,900$181/sqft |
Source: | ||
| 1/16/2025 | Listing removed | $284,900$181/sqft |
Source: | ||
| 11/21/2024 | Listed for sale | $284,900+13.9%$181/sqft |
Source: | ||
Public tax history
| Year | Property taxes | Tax assessment |
|---|---|---|
| 2024 | $1,125 +6.3% | $133,900 |
| 2023 | $1,058 | $133,900 |
| 2022 | -- | $133,900 |
Find assessor info on the county website
Neighborhood: 23833
Nearby schools
GreatSchools rating
- 7/10Midway Elementary SchoolGrades: PK-5Distance: 2 mi
- 3/10Dinwiddie Middle SchoolGrades: 6-8Distance: 6.3 mi
- 4/10Dinwiddie Senior High SchoolGrades: 9-12Distance: 6.3 mi
Schools provided by the listing agent
- Elementary: Midway
- Middle: Dinwiddie
- High: Dinwiddie
Source: CVRMLS. This data may not be complete. We recommend contacting the local school district to confirm school assignments for this home.

Get pre-qualified for a loan
At Zillow Home Loans, we can pre-qualify you in as little as 5 minutes with no impact to your credit score.An equal housing lender. NMLS #10287.
Sell for more on Zillow
Get a free Zillow Showcase℠ listing and you could sell for .
$284,800
2% more+ $5,696
With Zillow Showcase(estimated)
$290,496
