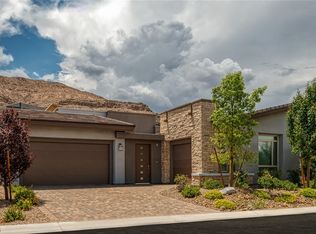Closed
$1,550,000
6103 Stone Rise St, Summerlin, NV 89135
3beds
2,827sqft
Single Family Residence
Built in 2018
9,147.6 Square Feet Lot
$1,543,600 Zestimate®
$548/sqft
$6,332 Estimated rent
Home value
$1,543,600
$1.40M - $1.70M
$6,332/mo
Zestimate® history
Loading...
Owner options
Explore your selling options
What's special
Gorgeous single-story home in the gated Ironwood community of South Summerlin. This modern, open-concept floor plan features 3 spacious ensuite bedrooms, a dedicated office, and oversized corner sliders that lead to a private entertainer’s dream yard. Take advantage of indoor-outdoor living with a sparkling pool, spa, outdoor kitchen, multiple glass door sliders and multiple covered patio areas. High-end upgrades include motorized shades, a water softener, and elegant finishes throughout. Tucked in a prime location near the 215 Beltway, with easy access to shopping, dining, parks, and top-rated schools. A rare blend of comfort, luxury, and convenience in one of Summerlin’s most desirable neighborhoods.
Zillow last checked: 8 hours ago
Listing updated: October 30, 2025 at 06:44pm
Listed by:
Krista L. Weicikoskie S.0171652 (702)335-4255,
Trust Real Estate
Bought with:
Ashley Lazarus, S.0176675
IS Luxury
Source: LVR,MLS#: 2703071 Originating MLS: Greater Las Vegas Association of Realtors Inc
Originating MLS: Greater Las Vegas Association of Realtors Inc
Facts & features
Interior
Bedrooms & bathrooms
- Bedrooms: 3
- Bathrooms: 4
- Full bathrooms: 2
- 3/4 bathrooms: 1
- 1/2 bathrooms: 1
Primary bedroom
- Description: Ceiling Fan,Ceiling Light,Walk-In Closet(s)
- Dimensions: 17x15
Bedroom 2
- Description: Ceiling Fan,Ceiling Light,Walk-In Closet(s),With Bath
- Dimensions: 11x11
Bedroom 3
- Description: Ceiling Fan,Ceiling Light,Walk-In Closet(s)
- Dimensions: 12x11
Primary bathroom
- Description: Double Sink,Separate Shower
Den
- Description: Ceiling Fan,Ceiling Light
- Dimensions: 16x14
Great room
- Description: Vaulted Ceiling
- Dimensions: 22x19
Kitchen
- Description: Breakfast Bar/Counter,Island,Quartz Countertops,Stainless Steel Appliances,Tile Flooring,Vaulted Ceiling
- Dimensions: 18x12
Heating
- Gas, Multiple Heating Units
Cooling
- Central Air, Electric, 2 Units
Appliances
- Included: Built-In Electric Oven, Double Oven, Dryer, Dishwasher, Gas Cooktop, Disposal, Gas Water Heater, Microwave, Refrigerator, Washer
- Laundry: Gas Dryer Hookup, Main Level
Features
- Bedroom on Main Level, Ceiling Fan(s), Primary Downstairs, Window Treatments
- Flooring: Tile
- Windows: Blinds, Low-Emissivity Windows, Window Treatments
- Has fireplace: No
Interior area
- Total structure area: 2,827
- Total interior livable area: 2,827 sqft
Property
Parking
- Total spaces: 3
- Parking features: Attached, Garage, Open
- Attached garage spaces: 3
- Has uncovered spaces: Yes
Features
- Stories: 1
- Patio & porch: Covered, Patio, Porch
- Exterior features: Built-in Barbecue, Barbecue, Porch, Patio, Sprinkler/Irrigation
- Has private pool: Yes
- Pool features: Solar Heat, Pool/Spa Combo, Salt Water
- Has spa: Yes
- Spa features: In Ground
- Fencing: Block,Back Yard
- Has view: Yes
- View description: Mountain(s)
Lot
- Size: 9,147 sqft
- Features: Drip Irrigation/Bubblers, Desert Landscaping, Sprinklers In Rear, Sprinklers In Front, Landscaped, Sprinklers Timer, Trees, < 1/4 Acre
Details
- Parcel number: 16436714029
- Zoning description: Single Family
- Other equipment: Water Softener Loop
- Horse amenities: None
Construction
Type & style
- Home type: SingleFamily
- Architectural style: One Story
- Property subtype: Single Family Residence
Materials
- Frame, Stucco
- Roof: Tile
Condition
- Excellent,Resale
- Year built: 2018
Utilities & green energy
- Electric: Photovoltaics None
- Sewer: Public Sewer
- Water: Public
- Utilities for property: Cable Available, High Speed Internet Available
Green energy
- Energy efficient items: Windows
Community & neighborhood
Security
- Security features: Security System Owned, Gated Community
Location
- Region: Summerlin
- Subdivision: Summerlin Village 16A Parcel B
HOA & financial
HOA
- Has HOA: Yes
- HOA fee: $225 monthly
- Amenities included: Gated
- Association name: Summerlin South
- Association phone: 702-791-4600
- Second HOA fee: $158 monthly
Other
Other facts
- Listing agreement: Exclusive Right To Sell
- Listing terms: Cash,Conventional,FHA
Price history
| Date | Event | Price |
|---|---|---|
| 10/30/2025 | Sold | $1,550,000-6%$548/sqft |
Source: | ||
| 10/27/2025 | Pending sale | $1,649,000$583/sqft |
Source: | ||
| 10/27/2025 | Listing removed | $1,649,000$583/sqft |
Source: | ||
| 9/7/2025 | Pending sale | $1,649,000$583/sqft |
Source: | ||
| 7/21/2025 | Listed for sale | $1,649,000-8.1%$583/sqft |
Source: | ||
Public tax history
| Year | Property taxes | Tax assessment |
|---|---|---|
| 2025 | $9,503 +3% | $439,425 +16.4% |
| 2024 | $9,227 +3% | $377,421 +13.1% |
| 2023 | $8,958 +3% | $333,675 +9.4% |
Find assessor info on the county website
Neighborhood: Summerlin South
Nearby schools
GreatSchools rating
- 6/10Shelley Berkley Elementary SchoolGrades: PK-5Distance: 1.4 mi
- 6/10Wilbur & Theresa Faiss Middle SchoolGrades: 6-8Distance: 1.6 mi
- 4/10Sierra Vista High SchoolGrades: 9-12Distance: 3.6 mi
Schools provided by the listing agent
- Elementary: Shelley, Berkley,Shelley, Berkley
- Middle: Faiss, Wilbur & Theresa
- High: Sierra Vista High
Source: LVR. This data may not be complete. We recommend contacting the local school district to confirm school assignments for this home.
Get a cash offer in 3 minutes
Find out how much your home could sell for in as little as 3 minutes with a no-obligation cash offer.
Estimated market value
$1,543,600
Get a cash offer in 3 minutes
Find out how much your home could sell for in as little as 3 minutes with a no-obligation cash offer.
Estimated market value
$1,543,600
