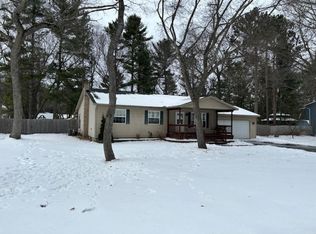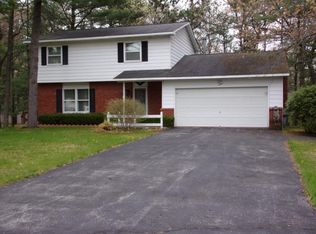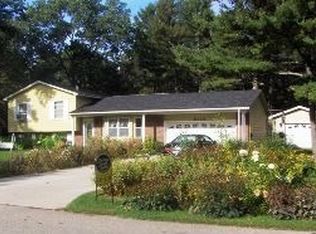Sold for $212,000
$212,000
6103 Stagecoach Rd, Oscoda, MI 48750
3beds
2,480sqft
Single Family Residence
Built in 1977
0.39 Acres Lot
$216,600 Zestimate®
$85/sqft
$2,058 Estimated rent
Home value
$216,600
Estimated sales range
Not available
$2,058/mo
Zestimate® history
Loading...
Owner options
Explore your selling options
What's special
Three bedroom 2 1/2 bath home with attached 2 car garage and access to Lake Huron. Move in ready home with full basement with finished family room and 1/2 bath. Kitchen has been updated with granite countertops and stone back splash. New 6 panel interior doors with glass knobs, gas fireplace with hand crafted mantle. Privacy fence surrounds the spacious backyard with space for a garden and two shed for extra storage. Hot tub offers extra relaxation in heated sunroom. Recent updates include a newer roof (2018) a/c unit (2020) basement drain tiles (2017) garage door (2024)
Zillow last checked: 8 hours ago
Listing updated: August 04, 2025 at 10:17pm
Listed by:
CHERYL MCDONELL 586-747-8767,
HAPPY ACRES REAL ESTATE
Bought with:
CHERYL MCDONELL
HAPPY ACRES REAL ESTATE
Source: Realcomp II,MLS#: 77080056273
Facts & features
Interior
Bedrooms & bathrooms
- Bedrooms: 3
- Bathrooms: 3
- Full bathrooms: 2
- 1/2 bathrooms: 1
Bedroom 1
- Level: Main
- Dimensions: 12 x 14
Bedroom 2
- Level: Main
- Dimensions: 10 x 11
Bedroom 3
- Level: Main
- Dimensions: 10 x 10
Family room
- Level: Main
- Dimensions: 28 x 13
Kitchen
- Level: Main
- Dimensions: 18 x 10
Laundry
- Level: Lower
- Dimensions: 12 x 10
Living room
- Level: Main
- Dimensions: 20 x 13
Heating
- Baseboard, Forced Air, Hot Water, Natural Gas
Cooling
- Central Air
Appliances
- Included: Dishwasher, Dryer, Oven, Refrigerator, Range, Washer
Features
- Pantry
- Basement: Finished,Full,Interior Entry
- Has fireplace: Yes
- Fireplace features: Gas
Interior area
- Total interior livable area: 2,480 sqft
- Finished area above ground: 1,480
- Finished area below ground: 1,000
Property
Parking
- Total spaces: 2
- Parking features: Two Car Garage, Attached, Garage, Garage Door Opener
- Attached garage spaces: 2
Features
- Levels: One
- Stories: 1
- Patio & porch: Patio, Porch
- Fencing: Fenced
- Waterfront features: Shared Water Frontage, Water Access Rights, Waterfront
- Body of water: Lake Huron
- Frontage type: Waterfront
- Frontage length: 50
Lot
- Size: 0.39 Acres
- Dimensions: 120 x 142
- Features: Water View, Sloped, Wooded
Details
- Additional structures: Sheds
- Parcel number: 064B2500020500
- Zoning description: Residential
- Special conditions: Standard
Construction
Type & style
- Home type: SingleFamily
- Architectural style: Raised Ranch
- Property subtype: Single Family Residence
Materials
- Vinyl Siding
- Foundation: Basement
Condition
- Year built: 1977
Utilities & green energy
- Sewer: Septic Tank
- Water: Public
Community & neighborhood
Location
- Region: Oscoda
- Subdivision: BREWSTER PARK
Other
Other facts
- Listing agreement: Exclusive Right To Sell
- Listing terms: Cash,Conventional
Price history
| Date | Event | Price |
|---|---|---|
| 4/25/2025 | Sold | $212,000$85/sqft |
Source: | ||
Public tax history
Tax history is unavailable.
Neighborhood: 48750
Nearby schools
GreatSchools rating
- 5/10Richardson Elementary SchoolGrades: PK-6Distance: 3.5 mi
- 8/10Oscoda Area High SchoolGrades: 7-12Distance: 3.3 mi
Get pre-qualified for a loan
At Zillow Home Loans, we can pre-qualify you in as little as 5 minutes with no impact to your credit score.An equal housing lender. NMLS #10287.


