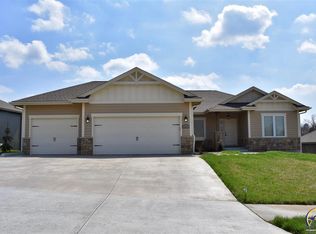Quality built 4BR, 3BA home w/3 car garage. Stunning Custom Woods kitchen w/granite, breakfast bar, large pantry & eating area. Soaring ceiling in sunflooded living room w/FP & picturesque view of tree lined backyard. Formal dining, gleaming hardwoods, rich crown moldings, main floor laundry, spacious master suite w/private lavish bath w/jet tub, huge walk-in closet & his & hers onyx sinks. Daylight bsmt w/ family sized rec room, full bath, 2 bedrooms & ample storage.
This property is off market, which means it's not currently listed for sale or rent on Zillow. This may be different from what's available on other websites or public sources.

