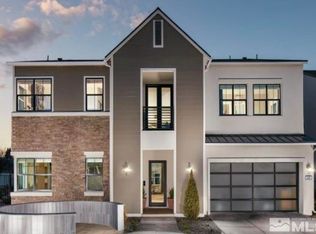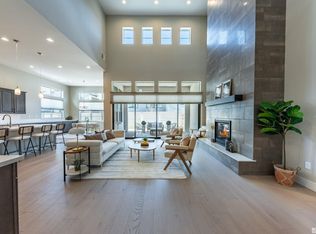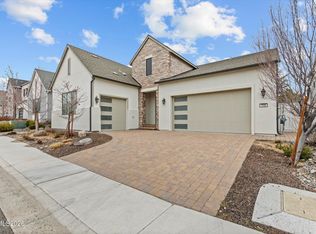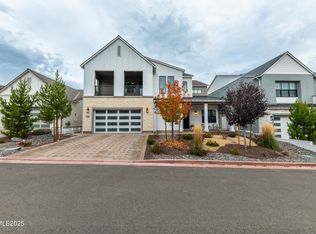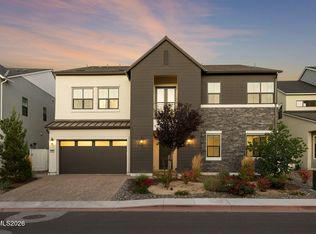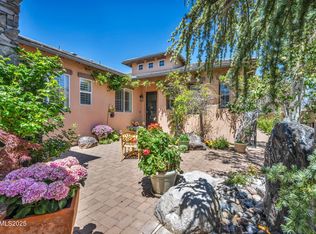Welcome to refined living, located within the prestigious Rancharrah community in Reno. This beautifully situated residence offers the perfect blend of modern luxury, thoughtful design, and an unmatched lifestyle in one of Northern Nevada's most sought-after neighborhoods. Surrounded by meticulously landscaped grounds, the home enjoys a sense of privacy while remaining moments from everything. Interiors are filled with natural light and designed for both everyday comfort and effortless entertaining, with elegant finishes and seamless indoor-outdoor flow that complements Reno's high-desert beauty. Rancharrah is more than a neighborhood—it's a lifestyle. Residents enjoy access to The Club at Rancharrah, an exclusive, resort-style amenity center featuring a state-of-the-art fitness facility, spa services, locker rooms, and beautifully designed social spaces. The Club also includes a resort pool, gathering areas, and dining options that create a true sense of community and connection. Miles of walking paths, open green spaces, and scenic views invite you to slow down and enjoy the outdoors, while the gated setting offers peace of mind. Ideally located near shopping, dining, and outdoor recreation, Rancharrah places you just minutes from Reno/Tahoe Airport, Midtown Reno, downtown, and world-class skiing. You're not just buying a home—you're stepping into an elevated way of life defined by comfort, elegance, and community.
Active
$1,725,000
6103 S Pleasant Oak Trl, Reno, NV 89511
4beds
4,068sqft
Est.:
Single Family Residence
Built in 2022
6,534 Square Feet Lot
$1,669,300 Zestimate®
$424/sqft
$745/mo HOA
What's special
Elegant finishesOpen green spacesSeamless indoor-outdoor flowMeticulously landscaped groundsScenic views
- 12 days |
- 847 |
- 19 |
Zillow last checked:
Listing updated:
Listed by:
Michael Kavner S.181474 775-225-9332,
Chase International-Damonte
Source: NNRMLS,MLS#: 260001336
Tour with a local agent
Facts & features
Interior
Bedrooms & bathrooms
- Bedrooms: 4
- Bathrooms: 4
- Full bathrooms: 3
- 1/2 bathrooms: 1
Heating
- ENERGY STAR Qualified Equipment, Fireplace(s), Forced Air, Natural Gas
Cooling
- Central Air, ENERGY STAR Qualified Equipment
Appliances
- Included: Additional Refrigerator(s), Dishwasher, Disposal, Double Oven, ENERGY STAR Qualified Appliances, Gas Cooktop, Gas Range, Microwave, Refrigerator, Smart Appliance(s)
- Laundry: Cabinets, Laundry Room, Shelves, Sink
Features
- Ceiling Fan(s), Central Vacuum, Entrance Foyer, High Ceilings, Kitchen Island, Pantry, Master Downstairs, Roll In Shower, Smart Thermostat, Walk-In Closet(s)
- Flooring: Brick, Carpet, Ceramic Tile, Marble, Stone, Wood
- Windows: Blinds, Double Pane Windows, Low Emissivity Windows, Vinyl Frames
- Number of fireplaces: 1
- Common walls with other units/homes: No Common Walls
Interior area
- Total structure area: 4,068
- Total interior livable area: 4,068 sqft
Property
Parking
- Total spaces: 3
- Parking features: Attached, Garage, Garage Door Opener, Tandem
- Attached garage spaces: 3
Features
- Stories: 2
- Patio & porch: Covered, Patio, Deck
- Exterior features: Dog Run
- Has spa: Yes
- Spa features: Above Ground, See Remarks
- Fencing: Back Yard,Full
- Has view: Yes
- View description: Mountain(s), Trees/Woods
Lot
- Size: 6,534 Square Feet
- Features: Landscaped, Level, Sprinklers In Front, Sprinklers In Rear
Details
- Additional structures: None
- Parcel number: 22607415
- Zoning: PD
Construction
Type & style
- Home type: SingleFamily
- Property subtype: Single Family Residence
Materials
- Insulation - Batts, Frame, Masonite, Stucco
- Foundation: Slab
- Roof: Composition,Pitched,Shingle
Condition
- New construction: No
- Year built: 2022
Utilities & green energy
- Sewer: Public Sewer
- Water: Public
- Utilities for property: Cable Available, Electricity Available, Internet Available, Natural Gas Available, Phone Available, Sewer Available, Water Available, Cellular Coverage, Centralized Data Panel, Water Meter Installed
Community & HOA
Community
- Security: Keyless Entry, Security Fence, Security System Owned, Smoke Detector(s)
- Subdivision: Rancharrah Villages 1,2,& 3
HOA
- Has HOA: Yes
- Amenities included: Fitness Center, Gated, Landscaping, Management, Parking, Pool, Sauna, Security, Spa/Hot Tub, Tennis Court(s)
- Services included: Snow Removal
- HOA fee: $220 monthly
- HOA name: Rancharrah
- Second HOA fee: $525 monthly
- Second HOA name: The Club at Rancharrah
Location
- Region: Reno
Financial & listing details
- Price per square foot: $424/sqft
- Tax assessed value: $1,016,787
- Annual tax amount: $13,048
- Date on market: 2/6/2026
- Cumulative days on market: 13 days
- Listing terms: 1031 Exchange,Cash,Conventional,VA Loan
Estimated market value
$1,669,300
$1.59M - $1.75M
$5,861/mo
Price history
Price history
| Date | Event | Price |
|---|---|---|
| 2/6/2026 | Listed for sale | $1,725,000+1.5%$424/sqft |
Source: | ||
| 7/24/2025 | Listing removed | $1,698,913$418/sqft |
Source: | ||
| 7/10/2025 | Price change | $1,698,913-8.2%$418/sqft |
Source: | ||
| 4/18/2025 | Listed for sale | $1,849,913+19.9%$455/sqft |
Source: | ||
| 9/30/2022 | Sold | $1,542,590$379/sqft |
Source: Public Record Report a problem | ||
Public tax history
Public tax history
| Year | Property taxes | Tax assessment |
|---|---|---|
| 2025 | $13,036 +7.9% | $355,875 +0.1% |
| 2024 | $12,079 +41.2% | $355,607 +36.4% |
| 2023 | $8,555 +200% | $260,646 +225.1% |
| 2022 | $2,852 +6.4% | $80,172 +0% |
| 2021 | $2,680 +0.1% | $80,166 +10.1% |
| 2020 | $2,676 -0.1% | $72,800 |
| 2019 | $2,680 +0.1% | $72,800 |
| 2018 | $2,676 | $72,800 |
Find assessor info on the county website
BuyAbility℠ payment
Est. payment
$10,274/mo
Principal & interest
$8896
HOA Fees
$745
Property taxes
$633
Climate risks
Neighborhood: Meadowood
Nearby schools
GreatSchools rating
- 5/10Huffaker Elementary SchoolGrades: PK-5Distance: 0.3 mi
- 1/10Edward L Pine Middle SchoolGrades: 6-8Distance: 1.2 mi
- 7/10Reno High SchoolGrades: 9-12Distance: 3.4 mi
Schools provided by the listing agent
- Elementary: Huffaker
- Middle: Pine
- High: Reno
Source: NNRMLS. This data may not be complete. We recommend contacting the local school district to confirm school assignments for this home.
- Loading
- Loading
