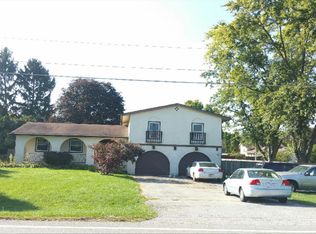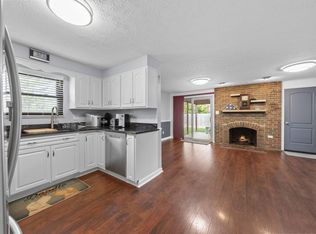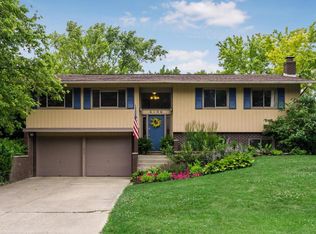Sold for $310,000 on 07/07/25
$310,000
6103 Renner Rd, Columbus, OH 43228
3beds
1,691sqft
Single Family Residence
Built in 1971
0.28 Acres Lot
$307,800 Zestimate®
$183/sqft
$2,205 Estimated rent
Home value
$307,800
$292,000 - $326,000
$2,205/mo
Zestimate® history
Loading...
Owner options
Explore your selling options
What's special
Nestled in the sought-after Hilliard School District with cost-saving Columbus taxes, this charming 3-bedroom, 2-bath stucco ranch sits on a lush 0.28-acre lot with a private, tree-lined backyard—perfect for relaxation. Enjoy single-story living with original hardwood floors, a covered entry, and abundant natural light. The inviting family room features a wood-burning fireplace, beamed ceiling, and large windows opening to a covered patio, ideal for entertaining. The updated kitchen boasts newer stainless steel appliances, while a 2021 furnace, AC, and whole-house fan ensure year-round comfort. An attached two-car garage, two storage sheds, and an unfinished basement offers ample space for customization. Located minutes from top-rated schools, shopping, parks, trails, and major highways, this well-maintained home is ready for your personal touch. Schedule a showing today to explore this suburban retreat!
Zillow last checked: 8 hours ago
Listing updated: July 14, 2025 at 05:55am
Listed by:
Vincent M Mancini 614-769-2949,
Howard Hanna Real Estate Svcs
Bought with:
Brittany Marie Pillifant, 2014002171
Howard Hanna Real Estate Svcs
Source: Columbus and Central Ohio Regional MLS ,MLS#: 225022296
Facts & features
Interior
Bedrooms & bathrooms
- Bedrooms: 3
- Bathrooms: 2
- Full bathrooms: 2
- Main level bedrooms: 3
Heating
- Forced Air
Cooling
- Central Air
Features
- Flooring: Wood, Laminate, Carpet
- Windows: Insulated Windows
- Basement: Crawl Space,Partial
- Number of fireplaces: 1
- Fireplace features: One
- Common walls with other units/homes: No Common Walls
Interior area
- Total structure area: 1,691
- Total interior livable area: 1,691 sqft
Property
Parking
- Total spaces: 2
- Parking features: Garage Door Opener, Attached
- Attached garage spaces: 2
Features
- Levels: One
- Patio & porch: Patio
- Fencing: Fenced
Lot
- Size: 0.28 Acres
Details
- Additional structures: Shed(s)
- Parcel number: 20000342800
Construction
Type & style
- Home type: SingleFamily
- Architectural style: Ranch
- Property subtype: Single Family Residence
Materials
- Foundation: Block
Condition
- New construction: No
- Year built: 1971
Utilities & green energy
- Sewer: Public Sewer
- Water: Public
Community & neighborhood
Location
- Region: Columbus
- Subdivision: Timberbrook
Other
Other facts
- Listing terms: USDA Loan,Other,VA Loan,FHA,Conventional
Price history
| Date | Event | Price |
|---|---|---|
| 7/7/2025 | Sold | $310,000+3.7%$183/sqft |
Source: | ||
| 6/22/2025 | Contingent | $299,000$177/sqft |
Source: | ||
| 6/19/2025 | Listed for sale | $299,000-19%$177/sqft |
Source: | ||
| 6/15/2025 | Listing removed | $369,000$218/sqft |
Source: | ||
| 5/9/2025 | Price change | $369,000-2.6%$218/sqft |
Source: | ||
Public tax history
| Year | Property taxes | Tax assessment |
|---|---|---|
| 2024 | $5,903 +22.9% | $88,140 |
| 2023 | $4,804 -5.3% | $88,140 +19.6% |
| 2022 | $5,072 +0.1% | $73,680 |
Find assessor info on the county website
Neighborhood: 43228
Nearby schools
GreatSchools rating
- 5/10Hilliard Horizon Elementary SchoolGrades: K-5Distance: 0.1 mi
- 9/10Hilliard Memorial Middle SchoolGrades: 6-8Distance: 2.6 mi
- 7/10Hilliard Bradley High SchoolGrades: 9-12Distance: 2.4 mi
Get a cash offer in 3 minutes
Find out how much your home could sell for in as little as 3 minutes with a no-obligation cash offer.
Estimated market value
$307,800
Get a cash offer in 3 minutes
Find out how much your home could sell for in as little as 3 minutes with a no-obligation cash offer.
Estimated market value
$307,800


