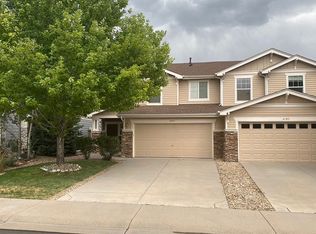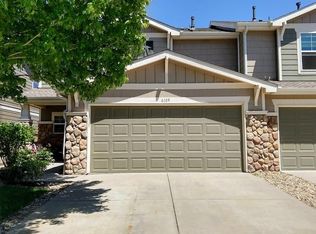Immaculate 3 bedroom, 3 bath, townhouse in the wonderful community of Castlewood Ranch. Open floor plan for entertaining. Gorgeous, bright kitchen with pantry, finishes include Hickory cabinets with pull out lower drawers and NEW Stainless Appliances, Lots of counter and cabinet space with island and separate spacious dining area. Large family room with Gas Fire Place. Fantastic loft/office area on upper level. Great upper level laundry room. Wonderful 2 additional bedrooms with nice closets. Get ready for the Enormous Master suit with NEW window coverings, Large walk in closet with a window and Full bathroom just off the master. Great backyard. Plenty of space in 2 car garage. NEW ROOF! The historic charming town of Castle Rock offers Resuerants, Bars, retail and services close by, with Denver and Colorado Springs a short drive away. Elementary school is short walk/drive away. This community offers friendly people, and parks and fantastic recreation opportunities.
This property is off market, which means it's not currently listed for sale or rent on Zillow. This may be different from what's available on other websites or public sources.

