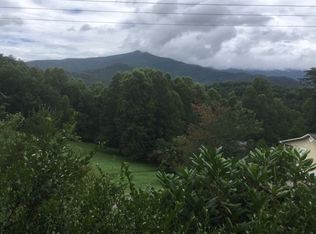This is an opportunity you don't want to miss!! This beautiful ranch home offers 2 suites on the main level complete with full bathrooms and plenty of storage/closet space, AND a split floor plan. The Master Bedroom contains a huge walk-in closet and a private screened in porch on one side, and a door to the main deck as well. The other bedroom on the main level also has its own door to the fabulous covered deck and private back yard. The home boasts ALL NEW APPLIANCES, to include kitchen, hot water heater, washer & dryer. Not enough room to entertain in this already wide open floor plan? Go down stairs into the BILLIARD ROOM and additional living space, where you will find an additional bedroom with full bath and an additional private screened in porch. THAT'S 3 BEDROOM/FULL BATH living spaces!! You'll have a fireplace on the main level and also a beautiful rock fireplace in the finished basement as well. Still need more? Aside from the two car garage, this home contains a HUGE attached workshop with garage door, additional fireplace, another FULL bathroom, loft, and industrial sinks, which could EASILY be converted into an additional apartment or mother-in-law suite! WHOLE HOUSE GENERATOR & CHAIR LIFT FROM BASEMENT TO MAIN LEVEL! Featuring STUNNING Mountain Views, BEAUTIFUL landscaping, the PRIVATE back yard, ample space, and clever design, this home is ready for your dreams! Full time residence, Mountain Getaway or Vacation Home, with perfect setup for ROOMMATE PLAN, located 5 minutes from Young Harris College! Like what you see, BUY FURNISHED! Come see it while it lasts and make your offer today!
This property is off market, which means it's not currently listed for sale or rent on Zillow. This may be different from what's available on other websites or public sources.
