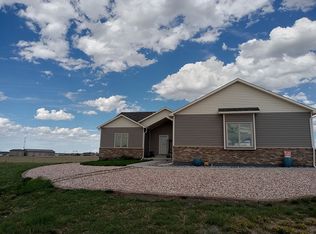Stunning New Rural Construction by Frontier West. Wonderful open concept living, split floor plan, great kitchen with large island, master suite with 5 piece bath & nice walk in closet, 2x6 construction, central a/c. Late April 2019 completion Current exterior photo house is not painted.
This property is off market, which means it's not currently listed for sale or rent on Zillow. This may be different from what's available on other websites or public sources.

