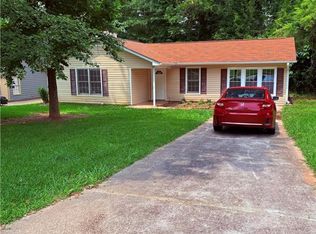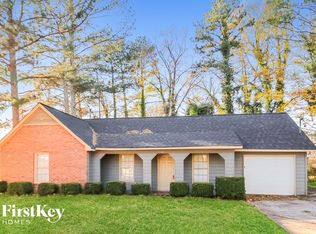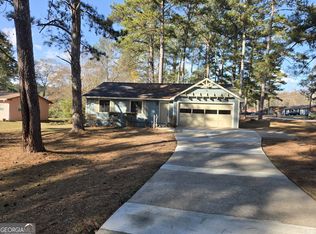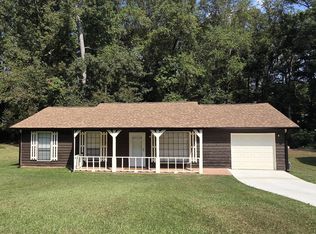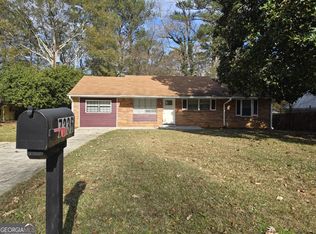*Financing Available* Perfect Starter Home with Modern Upgrades and Bonus Flex Space! Welcome to your future home! This charming 3-bedroom, 2-bathroom gem is perfect for first-time buyers looking for comfort, style, and peace of mind. Step inside to a bright and welcoming space that includes a versatile flex room-ideal for a home office, playroom, or guest space as your needs grow. You'll love the modern kitchen, complete with stainless steel appliances, making meal prep a breeze. Plus, big-ticket updates like a brand-new roof and new HVAC system mean less worry and more savings-so you can focus on enjoying your new home. With a smart layout, updated features, and room to make it your own, this home is the ideal place to start your homeownership journey. Come see it today before it's gone Next to Rex Park and Recreational Center, Walmart, Southlake Mall and 75/675. Gas water heater and fireplace. Electric Stove. No SPD.
Active
Price cut: $5K (11/21)
$229,900
6103 Chaseland Rd, Rex, GA 30273
3beds
1,609sqft
Est.:
Single Family Residence
Built in 1988
0.5 Acres Lot
$229,500 Zestimate®
$143/sqft
$-- HOA
What's special
Modern upgradesBright and welcoming spaceStainless steel appliancesModern kitchenUpdated featuresVersatile flex roomBonus flex space
- 116 days |
- 94 |
- 5 |
Likely to sell faster than
Zillow last checked: 8 hours ago
Listing updated: November 23, 2025 at 10:06pm
Listed by:
Brittany Watson 678-252-7687,
Coldwell Banker Bullard Realty
Source: GAMLS,MLS#: 10596877
Tour with a local agent
Facts & features
Interior
Bedrooms & bathrooms
- Bedrooms: 3
- Bathrooms: 2
- Full bathrooms: 2
- Main level bathrooms: 2
- Main level bedrooms: 3
Rooms
- Room types: Bonus Room
Heating
- Central, Natural Gas
Cooling
- Ceiling Fan(s), Central Air
Appliances
- Included: Dishwasher, Microwave, Oven/Range (Combo), Refrigerator, Stainless Steel Appliance(s)
- Laundry: In Hall
Features
- Master On Main Level, Walk-In Closet(s)
- Flooring: Laminate
- Basement: Concrete
- Number of fireplaces: 1
Interior area
- Total structure area: 1,609
- Total interior livable area: 1,609 sqft
- Finished area above ground: 1,609
- Finished area below ground: 0
Property
Parking
- Parking features: Parking Pad
- Has uncovered spaces: Yes
Features
- Levels: One
- Stories: 1
Lot
- Size: 0.5 Acres
- Features: None
Details
- Parcel number: 12136A E008
Construction
Type & style
- Home type: SingleFamily
- Architectural style: A-Frame
- Property subtype: Single Family Residence
Materials
- Vinyl Siding
- Roof: Other
Condition
- Resale
- New construction: No
- Year built: 1988
Utilities & green energy
- Sewer: Public Sewer
- Water: Public
- Utilities for property: Cable Available, Electricity Available, High Speed Internet, Sewer Connected, Water Available
Community & HOA
Community
- Features: None
- Subdivision: Stanton Ridge
HOA
- Has HOA: No
- Services included: None
Location
- Region: Rex
Financial & listing details
- Price per square foot: $143/sqft
- Tax assessed value: $221,200
- Annual tax amount: $3,585
- Date on market: 9/3/2025
- Cumulative days on market: 116 days
- Listing agreement: Exclusive Right To Sell
- Electric utility on property: Yes
Estimated market value
$229,500
$218,000 - $241,000
$1,766/mo
Price history
Price history
| Date | Event | Price |
|---|---|---|
| 11/21/2025 | Price change | $229,900-2.1%$143/sqft |
Source: | ||
| 10/7/2025 | Price change | $234,900-1.7%$146/sqft |
Source: | ||
| 9/3/2025 | Listed for sale | $239,000+54.2%$149/sqft |
Source: | ||
| 8/5/2025 | Sold | $155,000-35.1%$96/sqft |
Source: Public Record Report a problem | ||
| 8/5/2025 | Price change | $239,000-1.2%$149/sqft |
Source: | ||
Public tax history
Public tax history
| Year | Property taxes | Tax assessment |
|---|---|---|
| 2024 | $3,487 +19.7% | $88,480 +11% |
| 2023 | $2,913 +10.6% | $79,720 +20.4% |
| 2022 | $2,633 +18.4% | $66,200 +19.5% |
Find assessor info on the county website
BuyAbility℠ payment
Est. payment
$1,380/mo
Principal & interest
$1147
Property taxes
$153
Home insurance
$80
Climate risks
Neighborhood: 30273
Nearby schools
GreatSchools rating
- 4/10Roberta T. Smith Elementary SchoolGrades: PK-5Distance: 1 mi
- 7/10Adamson Middle SchoolGrades: 6-8Distance: 0.8 mi
- 4/10Morrow High SchoolGrades: 9-12Distance: 2.4 mi
Schools provided by the listing agent
- Elementary: Roberta Smith
- Middle: Adamson
- High: Morrow
Source: GAMLS. This data may not be complete. We recommend contacting the local school district to confirm school assignments for this home.
- Loading
- Loading
