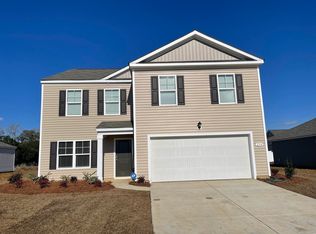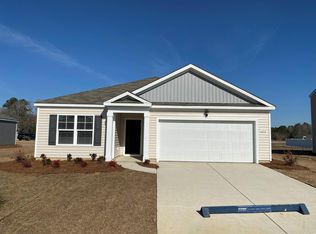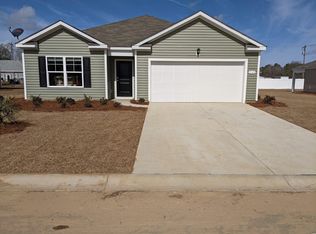Sold for $340,000 on 01/31/25
$340,000
6103 Cates Bay Hwy., Conway, SC 29527
3beds
1,923sqft
Single Family Residence
Built in 2020
0.5 Acres Lot
$328,900 Zestimate®
$177/sqft
$1,766 Estimated rent
Home value
$328,900
$306,000 - $355,000
$1,766/mo
Zestimate® history
Loading...
Owner options
Explore your selling options
What's special
This young home provides the appeal of rural living yet close proximity to all area shopping, municipal services and highway access. You'll appreciate all modern convenience of an open floor plan featuring vaulted / cathedral / tray ceilings throughout. Most flooring is luxury vinyl and ceramic tile. The well equipped kitchen has the features you expect, granite, SS appliances and plenty of cabinetry. The classic "split" floorplan positions the primary bedroom suite away form the other bedrooms. A spacious Carolina room addition provides access to patio and large fenced backyard.
Zillow last checked: 8 hours ago
Listing updated: February 04, 2025 at 05:32am
Listed by:
Jeff W Hall Cell:508-523-2223,
Award SC Homes
Bought with:
Rebecca Swartz, 107579
RE/MAX Executive
Source: CCAR,MLS#: 2418945 Originating MLS: Coastal Carolinas Association of Realtors
Originating MLS: Coastal Carolinas Association of Realtors
Facts & features
Interior
Bedrooms & bathrooms
- Bedrooms: 3
- Bathrooms: 2
- Full bathrooms: 2
Primary bedroom
- Level: First
Primary bedroom
- Dimensions: 12x18
Bedroom 1
- Level: First
Bedroom 1
- Dimensions: 11x11
Bedroom 2
- Level: First
Bedroom 2
- Dimensions: 11x13
Primary bathroom
- Features: Dual Sinks, Separate Shower, Vanity
Dining room
- Features: Living/Dining Room, Vaulted Ceiling(s)
Dining room
- Dimensions: 11x12
Family room
- Features: Ceiling Fan(s), Vaulted Ceiling(s)
Great room
- Dimensions: 15x21
Kitchen
- Features: Breakfast Bar, Kitchen Island, Pantry, Stainless Steel Appliances, Solid Surface Counters
Kitchen
- Dimensions: 12x15
Other
- Features: Bedroom on Main Level, Entrance Foyer
Heating
- Central
Appliances
- Included: Dishwasher, Microwave, Range, Refrigerator, Dryer, Washer
- Laundry: Washer Hookup
Features
- Split Bedrooms, Breakfast Bar, Bedroom on Main Level, Entrance Foyer, Kitchen Island, Stainless Steel Appliances, Solid Surface Counters
- Flooring: Carpet, Luxury Vinyl, Luxury VinylPlank, Tile
- Doors: Insulated Doors
Interior area
- Total structure area: 2,383
- Total interior livable area: 1,923 sqft
Property
Parking
- Total spaces: 6
- Parking features: Attached, Two Car Garage, Garage, Garage Door Opener
- Attached garage spaces: 2
Features
- Levels: One
- Stories: 1
- Patio & porch: Patio
- Exterior features: Fence, Patio
Lot
- Size: 0.50 Acres
- Dimensions: 125 x 175 x 125 x 175
- Features: Outside City Limits, Rectangular, Rectangular Lot
Details
- Additional parcels included: ,
- Parcel number: 37809020011
- Zoning: Res.
- Special conditions: None
- Other equipment: Generator
Construction
Type & style
- Home type: SingleFamily
- Architectural style: Ranch
- Property subtype: Single Family Residence
Materials
- Masonry, Vinyl Siding
- Foundation: Slab
Condition
- Resale
- Year built: 2020
Details
- Builder name: C & R Builders
Utilities & green energy
- Electric: Generator
- Utilities for property: Cable Available, Electricity Available
Green energy
- Energy efficient items: Doors, Windows
Community & neighborhood
Security
- Security features: Smoke Detector(s)
Location
- Region: Conway
- Subdivision: Not within a Subdivision
HOA & financial
HOA
- Has HOA: No
Price history
| Date | Event | Price |
|---|---|---|
| 1/31/2025 | Sold | $340,000-0.7%$177/sqft |
Source: | ||
| 12/27/2024 | Contingent | $342,500$178/sqft |
Source: | ||
| 9/27/2024 | Price change | $342,500-2.1%$178/sqft |
Source: | ||
| 8/16/2024 | Listed for sale | $350,000+65.6%$182/sqft |
Source: | ||
| 4/2/2020 | Sold | $211,394$110/sqft |
Source: | ||
Public tax history
Tax history is unavailable.
Neighborhood: 29527
Nearby schools
GreatSchools rating
- 7/10Pee Dee Elementary SchoolGrades: PK-5Distance: 3.3 mi
- 4/10Whittemore Park Middle SchoolGrades: 6-8Distance: 6.5 mi
- 5/10Conway High SchoolGrades: 9-12Distance: 6.6 mi
Schools provided by the listing agent
- Elementary: Pee Dee Elementary School
- Middle: Whittemore Park Middle School
- High: Conway High School
Source: CCAR. This data may not be complete. We recommend contacting the local school district to confirm school assignments for this home.

Get pre-qualified for a loan
At Zillow Home Loans, we can pre-qualify you in as little as 5 minutes with no impact to your credit score.An equal housing lender. NMLS #10287.
Sell for more on Zillow
Get a free Zillow Showcase℠ listing and you could sell for .
$328,900
2% more+ $6,578
With Zillow Showcase(estimated)
$335,478

