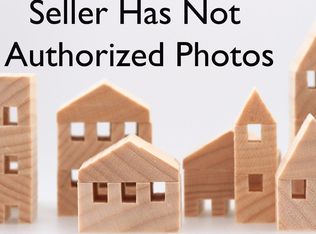One of a kind property, setting and location w/unobstructed Cascade views from Mt Bachelor to North Sister. This 5.81 acre Westside parcel is nestled among mature pine trees & boarders Forest Service land, yet just minutes from Downtown Bend, Old Mill, Tetherow, Mt Bachelor and a short distance to the river trail. This one owner, custom home was built to bring the serene outdoor setting in with large picture windows, vaulted ceilings, skylights and exposed beams. Enjoy stunning sunsets and panoramic views from almost every room in this home. The expansive deck extends the length of the entire home and offers easy access from nearly every room. Cozy up in the living room to the wood-burning fireplace. Plenty of room for all of your toys and hobbies with a oversized 2-car attached garage and a detached 28x60 covered shed & shop. This is a very rare property with no HOA! Come create your own Westside Estate.
This property is off market, which means it's not currently listed for sale or rent on Zillow. This may be different from what's available on other websites or public sources.
