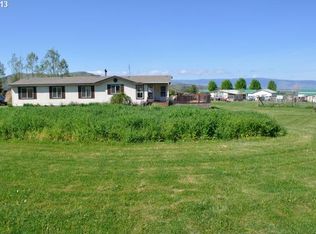Gorgeous home with wonderful Mountain & Valley views. Features wrap around porch, gourmet kitchen w/stainless steel appliances, granite counter tops, & hickory cabinetes. Natural gas fireplace, tiled entry with custom beveled glass door and an attached 30x30 oversized garage. Includes an additional 816 sq. ft. general purpose building and a corral for livestock. Plenty of parking for RV's, etc. 27gpm well. Come have a look!
This property is off market, which means it's not currently listed for sale or rent on Zillow. This may be different from what's available on other websites or public sources.

