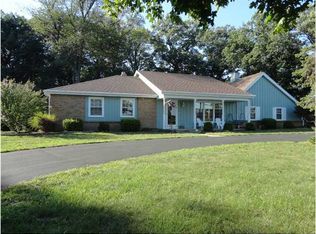Sold for $487,000
$487,000
6102 Winslow Rd, Whitehouse, OH 43571
4beds
2,398sqft
Single Family Residence
Built in 1951
1.72 Acres Lot
$492,400 Zestimate®
$203/sqft
$2,684 Estimated rent
Home value
$492,400
$438,000 - $551,000
$2,684/mo
Zestimate® history
Loading...
Owner options
Explore your selling options
What's special
Mr. & Mrs. Clean are moving! Meticulously designed landscape complements the perfectly maintained house & yard. Situated on almost 2 acres with an inground pool. Complete kitchen remodel in 2019, showcasing granite counters, subway tile backsplash & newer SS appliances. The master bath features custom cabinets & walk-in closet. Newer roof, railing, front door, pool liner, stoned fireplace w/ new door & mantel, exterior house, garage & sheds painted, attic reinsulated, driveway resealed & so much more. This home has several upgrades & is truly a dream. Don't wait, get inside to see for yourself
Zillow last checked: 8 hours ago
Listing updated: October 14, 2025 at 12:18am
Listed by:
Richard L. Helminiak 419-461-5263,
RE/MAX Preferred Associates,
Andrea Rees 419-297-2829,
RE/MAX Preferred Associates
Bought with:
Cindy Mikolajewski, 2014004339
The Danberry Co
Source: NORIS,MLS#: 6116104
Facts & features
Interior
Bedrooms & bathrooms
- Bedrooms: 4
- Bathrooms: 3
- Full bathrooms: 2
- 1/2 bathrooms: 1
Primary bedroom
- Level: Upper
- Dimensions: 19 x 18
Bedroom 2
- Level: Upper
- Dimensions: 15 x 10
Bedroom 3
- Level: Upper
- Dimensions: 11 x 11
Bedroom 4
- Level: Upper
- Dimensions: 10 x 10
Family room
- Level: Main
- Dimensions: 17 x 14
Game room
- Level: Lower
- Dimensions: 23 x 18
Kitchen
- Level: Main
- Dimensions: 24 x 11
Living room
- Level: Main
- Dimensions: 24 x 13
Heating
- Forced Air, Natural Gas
Cooling
- Central Air
Appliances
- Included: Dishwasher, Microwave, Water Heater, Refrigerator
Features
- Primary Bathroom, Separate Shower
- Flooring: Carpet, Laminate
- Basement: Full
- Has fireplace: Yes
- Fireplace features: Living Room, Other
Interior area
- Total structure area: 2,398
- Total interior livable area: 2,398 sqft
Property
Parking
- Total spaces: 2
- Parking features: Asphalt, Circular Driveway, Detached Garage, Driveway, Garage Door Opener
- Garage spaces: 2
- Has uncovered spaces: Yes
Features
- Patio & porch: Patio, Deck
- Pool features: In Ground
Lot
- Size: 1.72 Acres
- Dimensions: 74,966
Details
- Parcel number: 9126537
- Other equipment: DC Well Pump
Construction
Type & style
- Home type: SingleFamily
- Architectural style: Early American
- Property subtype: Single Family Residence
Materials
- Vinyl Siding
- Roof: Shingle
Condition
- Year built: 1951
Utilities & green energy
- Electric: Circuit Breakers
- Sewer: Septic Tank
- Water: Public
- Utilities for property: Cable Connected
Community & neighborhood
Security
- Security features: Smoke Detector(s)
Location
- Region: Whitehouse
- Subdivision: None
Other
Other facts
- Listing terms: Cash,Conventional
- Road surface type: Paved
Price history
| Date | Event | Price |
|---|---|---|
| 7/29/2024 | Sold | $487,000-2.6%$203/sqft |
Source: NORIS #6116104 Report a problem | ||
| 7/22/2024 | Pending sale | $499,900$208/sqft |
Source: NORIS #6116104 Report a problem | ||
| 6/29/2024 | Contingent | $499,900$208/sqft |
Source: NORIS #6116104 Report a problem | ||
| 6/23/2024 | Price change | $499,900-5.7%$208/sqft |
Source: NORIS #6116104 Report a problem | ||
| 6/4/2024 | Listed for sale | $529,900+95.6%$221/sqft |
Source: NORIS #6116104 Report a problem | ||
Public tax history
| Year | Property taxes | Tax assessment |
|---|---|---|
| 2024 | $6,875 +19.8% | $125,055 +34.5% |
| 2023 | $5,741 -0.7% | $92,995 |
| 2022 | $5,782 -0.6% | $92,995 |
Find assessor info on the county website
Neighborhood: 43571
Nearby schools
GreatSchools rating
- 7/10Whitehouse Primary SchoolGrades: K-4Distance: 0.7 mi
- 7/10Anthony Wayne Junior High SchoolGrades: 7-8Distance: 0.9 mi
- 7/10Anthony Wayne High SchoolGrades: 9-12Distance: 0.9 mi
Schools provided by the listing agent
- Elementary: Whitehouse
- High: Anthony Wayne
Source: NORIS. This data may not be complete. We recommend contacting the local school district to confirm school assignments for this home.
Get pre-qualified for a loan
At Zillow Home Loans, we can pre-qualify you in as little as 5 minutes with no impact to your credit score.An equal housing lender. NMLS #10287.
Sell for more on Zillow
Get a Zillow Showcase℠ listing at no additional cost and you could sell for .
$492,400
2% more+$9,848
With Zillow Showcase(estimated)$502,248
