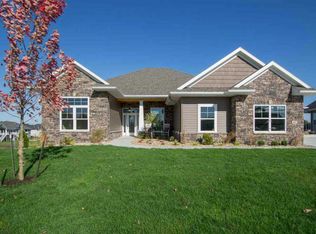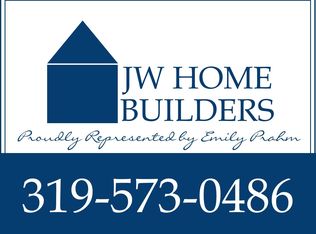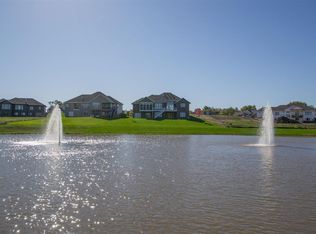2018 Parade Home for Dream Builders. You have to see it there is too much to list, 10 ft ceilings in Kitchen with cabinets to the Ceilings. Zero Entry with extra wide doors throughout the house. Travertine floors throughout house. Custom crown in kitchen, sunroom, and great room. 12’ clg in Great room with windows overlooking pond. The lower level features a wet bar and custom theater room. WFI Thermostats with Tri-zone heating/cooling. 256 sq ft 3 seasons room (not in house sq ft) 270 sq ft deck.
This property is off market, which means it's not currently listed for sale or rent on Zillow. This may be different from what's available on other websites or public sources.



