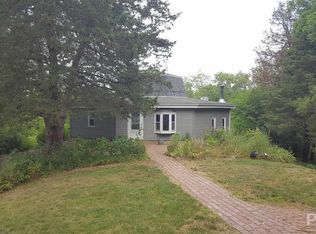Sold for $230,500
$230,500
6102 S Trivoli Rd, Glasford, IL 61533
4beds
2,688sqft
Single Family Residence, Residential
Built in 1983
16.25 Acres Lot
$293,300 Zestimate®
$86/sqft
$2,091 Estimated rent
Home value
$293,300
$279,000 - $308,000
$2,091/mo
Zestimate® history
Loading...
Owner options
Explore your selling options
What's special
Tucked away on 16 wooded acres, this secluded two-story home offers a peaceful retreat surrounded by nature. A scenic creek winds through the property, adding to the charm and tranquility of this private setting. With mature timber and abundant wildlife, it’s an ideal spot for nature lovers and outdoor enthusiasts alike. The area is well-known for excellent deer hunting, making this property a great choice for hunters or anyone looking to enjoy the outdoors year-round. Whether you're hiking the trails, sitting by the creek, or simply enjoying the quiet, this land has a lot to offer. The home has good bones and plenty of potential, with some updates needed to make it truly shine. It's a solid structure ready for your personal touch—perfect as a permanent residence, hunting cabin, or weekend getaway. If you're looking for privacy, space, and the chance to create your dream escape in the woods, this property is worth a look.
Zillow last checked: 8 hours ago
Listing updated: November 21, 2025 at 12:26pm
Listed by:
Andrew Huber Pref:309-403-1183,
LandGuys, LLC of Illinois,
Donald Wagner,
LandGuys, LLC of Illinois
Bought with:
Andrew Huber, 475197132
LandGuys, LLC of Illinois
Wagner
LandGuys, LLC of Illinois
Source: RMLS Alliance,MLS#: CA1039438 Originating MLS: Capital Area Association of Realtors
Originating MLS: Capital Area Association of Realtors

Facts & features
Interior
Bedrooms & bathrooms
- Bedrooms: 4
- Bathrooms: 3
- Full bathrooms: 3
Bedroom 1
- Level: Main
- Dimensions: 16ft 0in x 12ft 66in
Bedroom 2
- Level: Upper
- Dimensions: 13ft 83in x 11ft 33in
Bedroom 3
- Level: Upper
- Dimensions: 13ft 83in x 10ft 0in
Bedroom 4
- Level: Upper
- Dimensions: 20ft 83in x 19ft 92in
Other
- Level: Main
- Dimensions: 8ft 83in x 8ft 41in
Kitchen
- Level: Main
- Dimensions: 13ft 33in x 8ft 83in
Laundry
- Level: Main
- Dimensions: 8ft 92in x 8ft 58in
Living room
- Level: Main
- Dimensions: 24ft 25in x 13ft 8in
Main level
- Area: 1344
Upper level
- Area: 1344
Heating
- Propane, Space Heater
Cooling
- Central Air
Appliances
- Included: Dishwasher, Dryer, Microwave, Range, Refrigerator, Washer, Gas Water Heater
Features
- Basement: None
Interior area
- Total structure area: 2,688
- Total interior livable area: 2,688 sqft
Property
Parking
- Total spaces: 2
- Parking features: Detached, Private
- Garage spaces: 2
Features
- Levels: Two
- Patio & porch: Deck
- Waterfront features: Creek
Lot
- Size: 16.25 Acres
- Dimensions: 16.25
- Features: Wooded
Details
- Additional structures: Shed(s)
- Parcel number: 1906300002
Construction
Type & style
- Home type: SingleFamily
- Property subtype: Single Family Residence, Residential
Materials
- Block, Frame, Vinyl Siding
- Foundation: Block
- Roof: Shingle
Condition
- New construction: No
- Year built: 1983
Utilities & green energy
- Sewer: Septic Tank
- Water: Private
Community & neighborhood
Location
- Region: Glasford
- Subdivision: None
Other
Other facts
- Road surface type: Gravel, Paved
Price history
| Date | Event | Price |
|---|---|---|
| 11/21/2025 | Sold | $230,500-23.1%$86/sqft |
Source: | ||
| 10/6/2025 | Pending sale | $299,900$112/sqft |
Source: | ||
| 9/24/2025 | Listed for sale | $299,900-9.1%$112/sqft |
Source: | ||
| 7/9/2025 | Listing removed | $329,900$123/sqft |
Source: | ||
| 5/23/2025 | Contingent | $329,900$123/sqft |
Source: | ||
Public tax history
| Year | Property taxes | Tax assessment |
|---|---|---|
| 2024 | $5,507 +1.9% | $78,140 +2% |
| 2023 | $5,406 +6.5% | $76,610 +5.8% |
| 2022 | $5,076 +2.4% | $72,440 +3% |
Find assessor info on the county website
Neighborhood: 61533
Nearby schools
GreatSchools rating
- 8/10Illini Bluffs Elementary SchoolGrades: PK-5Distance: 4.4 mi
- 5/10Illini Bluffs Middle SchoolGrades: 6-8Distance: 4.4 mi
- 5/10Illini Bluffs High SchoolGrades: 9-12Distance: 4.4 mi
Schools provided by the listing agent
- High: Illini Bluffs
Source: RMLS Alliance. This data may not be complete. We recommend contacting the local school district to confirm school assignments for this home.
Get pre-qualified for a loan
At Zillow Home Loans, we can pre-qualify you in as little as 5 minutes with no impact to your credit score.An equal housing lender. NMLS #10287.
