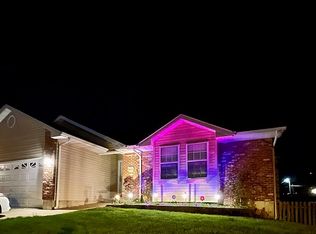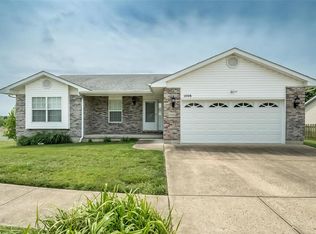A true show home! This sprawling ranch is only 6 years old. The detailed stone and brick exterior with large front porch is the perfect entry for this years holidays. The foyer has beautiful ceramic tile leading into the hardwood dining and 4th bedroom currently used as a playroom. The large great room with gas fireplace and hardwood floors flow into the gourmet kitchen with custom cabinets, breakfast bar, and center island. The master suite features a custom walk-in shower and his and hers closets. The main floor laundry also acts as a mud room, perfect for those snow covered boots. The partially finished lower level walkout basement is perfect for hosting the Super Bowl with its built in seating and bar. The backyard is a peaceful oasis with composite decking and large patio. Conveniently located near highway access but with the feeling of being away from it all! Schedule your private showing TODAY!
This property is off market, which means it's not currently listed for sale or rent on Zillow. This may be different from what's available on other websites or public sources.

