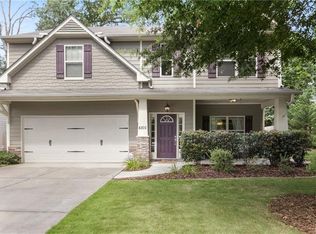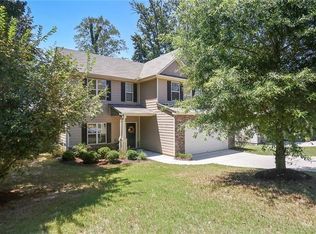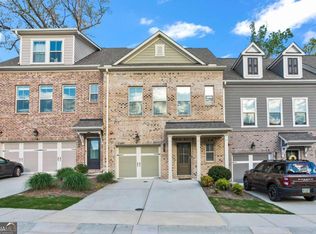Closed
$475,000
6102 Oakdale Ridge Pl SE, Mableton, GA 30126
4beds
2,362sqft
Single Family Residence, Residential
Built in 2012
5,793.48 Square Feet Lot
$454,100 Zestimate®
$201/sqft
$2,598 Estimated rent
Home value
$454,100
$431,000 - $477,000
$2,598/mo
Zestimate® history
Loading...
Owner options
Explore your selling options
What's special
Rare resale opportunity in sought-after Smyrna, minutes from The Battery, The Westside, and all the city has to offer with low Cobb County taxes! This beautiful Traditional 2-story home welcomes you to a bright open layout with a formal dining room, kitchen w/ pantry, half-bath, and living room. Upstairs, enjoy the oversized master suite with vaulted ceilings, a sitting area, and a spacious master bath with a walk-in closet. Two additional bedrooms, a full bath, and a laundry room complete the 2nd floor. The two-story porch is perfect for watching the sunset as you sit back in a rocking chair or porch swing. This is one of only 3 flat lots in the neighborhood!!
Zillow last checked: 8 hours ago
Listing updated: April 26, 2023 at 10:56pm
Listing Provided by:
Derrick Cargal,
Cargal Group Realty LTD
Bought with:
Wendy Gravlin Chambers, 356558
Chambers Select Realty
Source: FMLS GA,MLS#: 7187772
Facts & features
Interior
Bedrooms & bathrooms
- Bedrooms: 4
- Bathrooms: 3
- Full bathrooms: 2
- 1/2 bathrooms: 1
Primary bedroom
- Features: Oversized Master, Sitting Room
- Level: Oversized Master, Sitting Room
Bedroom
- Features: Oversized Master, Sitting Room
Primary bathroom
- Features: Separate Tub/Shower, Soaking Tub
Dining room
- Features: Separate Dining Room
Kitchen
- Features: Breakfast Bar, Breakfast Room, Cabinets Stain, Pantry, Stone Counters, View to Family Room
Heating
- Central
Cooling
- Central Air
Appliances
- Included: Dishwasher, Gas Range, Gas Water Heater, Refrigerator
- Laundry: In Hall
Features
- Double Vanity, Entrance Foyer, High Ceilings 9 ft Lower, High Speed Internet, Walk-In Closet(s)
- Flooring: Carpet, Hardwood
- Windows: Double Pane Windows, Insulated Windows, Window Treatments
- Basement: None
- Number of fireplaces: 1
- Fireplace features: Blower Fan, Family Room
- Common walls with other units/homes: No Common Walls
Interior area
- Total structure area: 2,362
- Total interior livable area: 2,362 sqft
Property
Parking
- Total spaces: 2
- Parking features: Driveway, Garage, Garage Door Opener, Garage Faces Front, Kitchen Level
- Garage spaces: 2
- Has uncovered spaces: Yes
Accessibility
- Accessibility features: None
Features
- Levels: Two
- Stories: 2
- Patio & porch: Covered, Front Porch
- Exterior features: Rain Gutters, No Dock
- Pool features: None
- Spa features: None
- Fencing: Back Yard,Wood
- Has view: Yes
- View description: City
- Waterfront features: None
- Body of water: None
Lot
- Size: 5,793 sqft
- Dimensions: 99x58
- Features: Back Yard, Front Yard, Landscaped, Level, Private
Details
- Additional structures: None
- Parcel number: 18017701180
- Other equipment: None
- Horse amenities: None
Construction
Type & style
- Home type: SingleFamily
- Architectural style: Traditional
- Property subtype: Single Family Residence, Residential
Materials
- Cement Siding, Stone
- Foundation: Slab
- Roof: Composition,Shingle
Condition
- Resale
- New construction: No
- Year built: 2012
Utilities & green energy
- Electric: None
- Sewer: Public Sewer
- Water: Public
- Utilities for property: Cable Available, Electricity Available, Natural Gas Available, Phone Available, Sewer Available, Underground Utilities, Water Available
Green energy
- Energy efficient items: None
- Energy generation: None
Community & neighborhood
Security
- Security features: Security Service, Security System Owned, Smoke Detector(s)
Community
- Community features: None
Location
- Region: Mableton
- Subdivision: Oakdale Ridge
HOA & financial
HOA
- Has HOA: Yes
- HOA fee: $500 annually
- Services included: Maintenance Grounds, Reserve Fund
Other
Other facts
- Road surface type: Asphalt
Price history
| Date | Event | Price |
|---|---|---|
| 4/21/2023 | Sold | $475,000-1%$201/sqft |
Source: | ||
| 4/12/2023 | Pending sale | $480,000$203/sqft |
Source: | ||
| 3/13/2023 | Listed for sale | $480,000-4%$203/sqft |
Source: | ||
| 1/8/2023 | Listing removed | $499,900$212/sqft |
Source: | ||
| 10/6/2022 | Listed for sale | $499,900+98.4%$212/sqft |
Source: | ||
Public tax history
| Year | Property taxes | Tax assessment |
|---|---|---|
| 2024 | $3,897 -6.5% | $153,480 |
| 2023 | $4,169 +12.3% | $153,480 +13.2% |
| 2022 | $3,711 +34.9% | $135,632 +12.7% |
Find assessor info on the county website
Neighborhood: 30126
Nearby schools
GreatSchools rating
- 7/10Clay-Harmony Leland Elementary SchoolGrades: PK-5Distance: 3.1 mi
- 6/10Betty Gray Middle SchoolGrades: 6-8Distance: 1.1 mi
- 4/10Pebblebrook High SchoolGrades: 9-12Distance: 3.8 mi
Schools provided by the listing agent
- Elementary: Clay-Harmony Leland
- Middle: Lindley
- High: Pebblebrook
Source: FMLS GA. This data may not be complete. We recommend contacting the local school district to confirm school assignments for this home.
Get a cash offer in 3 minutes
Find out how much your home could sell for in as little as 3 minutes with a no-obligation cash offer.
Estimated market value$454,100
Get a cash offer in 3 minutes
Find out how much your home could sell for in as little as 3 minutes with a no-obligation cash offer.
Estimated market value
$454,100


