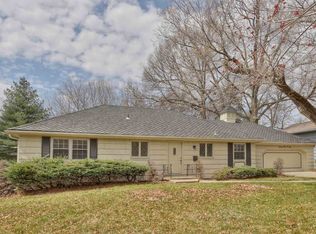What a fantastic location! Right by the new Fairway pool, Fairway park, rapid fast drive to PV Shops, Fairway shops, and Country Club Plaza! Enjoy your private, fully fenced backyard with brand new floating deck, brand new exterior paint, new windows, new tile floor in kitchen, updated master bath, hardwood floors throughout main house and living room (over-sized bonus living room carpeted). House has great, open flow throughout with 3 access points to kitchen- 2 living areas, approx 2,000 sqft of living area.
This property is off market, which means it's not currently listed for sale or rent on Zillow. This may be different from what's available on other websites or public sources.
