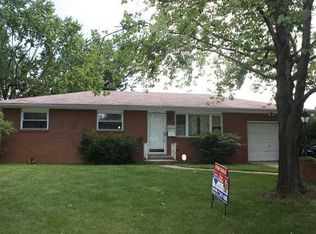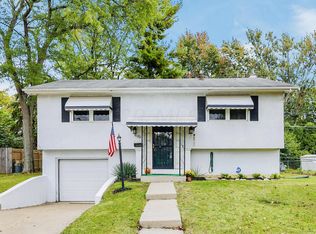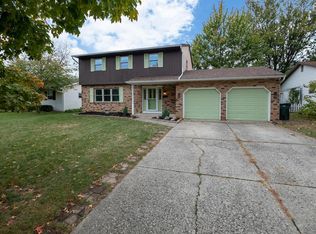Back on the market. Enjoy all the wonderful updates in this 4-bedroom, 4-level split home! Spacious and inviting, this home offers all new carpet 11/20, both full baths remodeled 2020, new garage door & opener 2015, new storage shed w/ loft 2015, new roof 2013, new furnace 20212. Bright, modern kitchen totally remodeled 2005 w/ tin backsplash, granite countertops, ceramic tile flooring, new cabinets. All new appliances 2009. Dual living spaces with living room on entry level & family room one level down. Huge full, dry basement offers abundant storage, or finish it for an additional living space! Convenient location near shopping, restaurants, schools, I-71, and 270 outerbelt. Let 2021 welcome you to your new home!
This property is off market, which means it's not currently listed for sale or rent on Zillow. This may be different from what's available on other websites or public sources.


