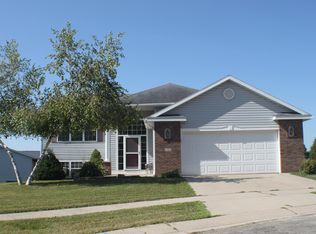Closed
$316,000
6102 Heidelberg Ln NW, Rochester, MN 55901
4beds
2,424sqft
Single Family Residence
Built in 1998
4,791.6 Square Feet Lot
$334,800 Zestimate®
$130/sqft
$2,118 Estimated rent
Home value
$334,800
$318,000 - $352,000
$2,118/mo
Zestimate® history
Loading...
Owner options
Explore your selling options
What's special
Now this is a beautiful bi-level split home located in NW Rochester that you must check out! This home is close to restaurants, shopping and is easily accessible to Hwy 52. You'll love the gorgeous new new flooring, new stainless steel appliance, well known name brand windows, the energy efficient furnace/AC, plenty of storage and an active radon system is already installed for your peace of mind. This even has a wonderful deck overlooking the backyard, a walk-out lower level to a fabulous patio with a pergola. If you are looking for a move-in ready home, look no further this is it!
Zillow last checked: 8 hours ago
Listing updated: May 06, 2025 at 12:00am
Listed by:
Clark Jones 612-751-9303,
eXp Realty
Bought with:
Susan Williams
Elcor Realty of Rochester Inc.
Source: NorthstarMLS as distributed by MLS GRID,MLS#: 6354923
Facts & features
Interior
Bedrooms & bathrooms
- Bedrooms: 4
- Bathrooms: 2
- Full bathrooms: 2
Bedroom 1
- Level: Main
Bedroom 2
- Level: Main
Bedroom 3
- Level: Lower
Bedroom 4
- Level: Lower
Bathroom
- Level: Main
Bathroom
- Level: Lower
Family room
- Level: Lower
Informal dining room
- Level: Main
Kitchen
- Level: Main
Laundry
- Level: Lower
Living room
- Level: Main
Utility room
- Level: Lower
Heating
- Forced Air
Cooling
- Central Air
Appliances
- Included: Dishwasher, Disposal, Dryer, Gas Water Heater, Microwave, Range, Refrigerator, Stainless Steel Appliance(s), Washer, Water Softener Rented
Features
- Basement: Block,Finished,Full,Storage Space,Walk-Out Access
- Has fireplace: No
- Fireplace features: Fireplace Footings
Interior area
- Total structure area: 2,424
- Total interior livable area: 2,424 sqft
- Finished area above ground: 1,008
- Finished area below ground: 842
Property
Parking
- Total spaces: 2
- Parking features: Attached, Concrete, Floor Drain, Garage Door Opener
- Attached garage spaces: 2
- Has uncovered spaces: Yes
Accessibility
- Accessibility features: None
Features
- Levels: Multi/Split
- Patio & porch: Deck, Patio, Porch
Lot
- Size: 4,791 sqft
- Dimensions: 100 x 48
- Features: Corner Lot, Many Trees
Details
- Foundation area: 1008
- Parcel number: 740942051806
- Zoning description: Residential-Single Family
Construction
Type & style
- Home type: SingleFamily
- Property subtype: Single Family Residence
Materials
- Vinyl Siding, Block
- Roof: Age Over 8 Years
Condition
- Age of Property: 27
- New construction: No
- Year built: 1998
Utilities & green energy
- Electric: Circuit Breakers, Power Company: Rochester Public Utilities
- Gas: Natural Gas
- Sewer: City Sewer/Connected
- Water: City Water/Connected
Community & neighborhood
Location
- Region: Rochester
- Subdivision: Bandel Hills 7th
HOA & financial
HOA
- Has HOA: No
Price history
| Date | Event | Price |
|---|---|---|
| 5/26/2023 | Sold | $316,000+0.3%$130/sqft |
Source: | ||
| 4/20/2023 | Pending sale | $315,000$130/sqft |
Source: | ||
| 4/14/2023 | Listed for sale | $315,000+80.1%$130/sqft |
Source: | ||
| 11/6/2006 | Sold | $174,900$72/sqft |
Source: Public Record Report a problem | ||
Public tax history
| Year | Property taxes | Tax assessment |
|---|---|---|
| 2025 | $3,820 +13.2% | $290,700 +7.9% |
| 2024 | $3,376 | $269,400 +1.1% |
| 2023 | -- | $266,400 +4.3% |
Find assessor info on the county website
Neighborhood: 55901
Nearby schools
GreatSchools rating
- 6/10Overland Elementary SchoolGrades: PK-5Distance: 0.6 mi
- 3/10Dakota Middle SchoolGrades: 6-8Distance: 2.1 mi
- 8/10Century Senior High SchoolGrades: 8-12Distance: 4.7 mi
Schools provided by the listing agent
- Elementary: Overland
- Middle: Dakota
- High: Century
Source: NorthstarMLS as distributed by MLS GRID. This data may not be complete. We recommend contacting the local school district to confirm school assignments for this home.
Get a cash offer in 3 minutes
Find out how much your home could sell for in as little as 3 minutes with a no-obligation cash offer.
Estimated market value$334,800
Get a cash offer in 3 minutes
Find out how much your home could sell for in as little as 3 minutes with a no-obligation cash offer.
Estimated market value
$334,800
