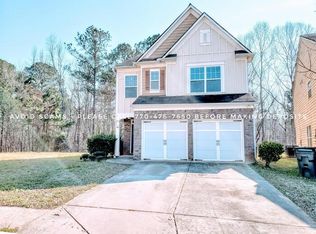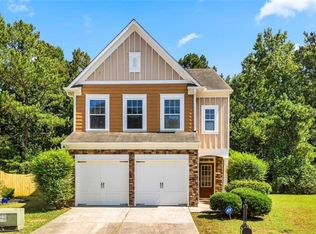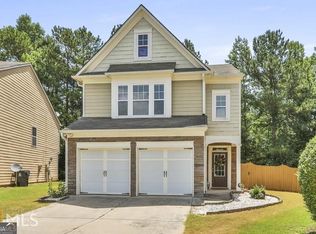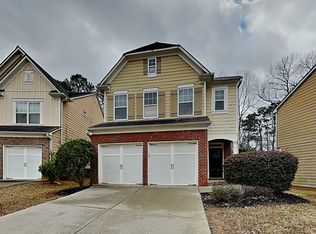Closed
$310,000
6102 Allpoint Way #3, Fairburn, GA 30213
3beds
1,900sqft
Single Family Residence
Built in 2006
9,321.84 Square Feet Lot
$316,000 Zestimate®
$163/sqft
$-- Estimated rent
Home value
$316,000
$288,000 - $348,000
Not available
Zestimate® history
Loading...
Owner options
Explore your selling options
What's special
***$10,000 BUYER INCENTIVE (@ Full Price Offer) & 100% FINANCING AVAILABLE*** Welcome to your dream home! Nestled in a peaceful cul-de-sac in the sought-after Lakes at Cedar Grove. This stunning 3-bedroom, 2.5-bathroom craftsman-style residence offers the perfect blend of timeless elegance and modern convenience. Step inside to find an inviting recently renovated open floor plan featuring rich luxury vinyl hardwood floors, crown molding, and an abundance of natural light. The spacious living room is perfect for entertaining, with a cozy fireplace and easy flow into the dining area and gourmet kitchen. The kitchen boasts stainless steel appliances, a large center island, and ample cabinet space-ideal for both casual meals and formal gatherings. Upstairs, retreat to the luxurious master suite, complete with a spa-like ensuite bathroom featuring a soaking tub, separate shower, double vanity, and walk-in closet. Two additional generously sized bedrooms share a well-appointed full bathroom, providing comfort and privacy for family and guests alike. The upstairs also features a loft area outside of the bedroom areas. Enjoy outdoor living at its finest with a private backyard and patio, perfect for summer barbecues and morning coffee. Located in a serene, family-friendly neighborhood, this home offers the tranquility of suburban living with easy access to local parks, schools, shopping, and dining. Don't miss the opportunity to make this beautiful home yours. Schedule a showing today and start creating memories in this exceptional Fairburn property!
Zillow last checked: 8 hours ago
Listing updated: November 18, 2024 at 08:47am
Listed by:
Tiffany Hankerson 404-497-7775,
Drake Realty, Inc.
Bought with:
Nakita Head, 369294
Keller Williams West Atlanta
Source: GAMLS,MLS#: 10367194
Facts & features
Interior
Bedrooms & bathrooms
- Bedrooms: 3
- Bathrooms: 3
- Full bathrooms: 2
- 1/2 bathrooms: 1
Dining room
- Features: Dining Rm/Living Rm Combo
Kitchen
- Features: Breakfast Area, Kitchen Island, Pantry
Heating
- Central
Cooling
- Ceiling Fan(s), Central Air
Appliances
- Included: Dishwasher, Disposal, Gas Water Heater, Microwave, Oven/Range (Combo), Refrigerator, Stainless Steel Appliance(s)
- Laundry: In Hall, Laundry Closet
Features
- Double Vanity, High Ceilings, Separate Shower, Soaking Tub, Split Bedroom Plan, Entrance Foyer, Vaulted Ceiling(s), Walk-In Closet(s)
- Flooring: Carpet, Hardwood
- Basement: None
- Number of fireplaces: 1
Interior area
- Total structure area: 1,900
- Total interior livable area: 1,900 sqft
- Finished area above ground: 1,900
- Finished area below ground: 0
Property
Parking
- Parking features: Attached, Garage Door Opener
- Has attached garage: Yes
Features
- Levels: Two
- Stories: 2
Lot
- Size: 9,321 sqft
- Features: Cul-De-Sac
Details
- Parcel number: 07 140101170719
- Special conditions: As Is
Construction
Type & style
- Home type: SingleFamily
- Architectural style: Cluster,Craftsman
- Property subtype: Single Family Residence
Materials
- Concrete
- Roof: Composition
Condition
- Resale
- New construction: No
- Year built: 2006
Details
- Warranty included: Yes
Utilities & green energy
- Sewer: Public Sewer
- Water: Public
- Utilities for property: Cable Available, Electricity Available, High Speed Internet, Natural Gas Available, Sewer Connected, Underground Utilities, Water Available
Community & neighborhood
Community
- Community features: Clubhouse, Lake, Playground, Pool, Sidewalks, Street Lights, Tennis Court(s)
Location
- Region: Fairburn
- Subdivision: Lakes at Cedar Grove
HOA & financial
HOA
- Has HOA: Yes
- HOA fee: $875 annually
- Services included: Facilities Fee, Management Fee, Other, Reserve Fund, Swimming, Tennis
Other
Other facts
- Listing agreement: Exclusive Right To Sell
- Listing terms: Cash,Conventional,FHA,VA Loan
Price history
| Date | Event | Price |
|---|---|---|
| 11/15/2024 | Sold | $310,000$163/sqft |
Source: | ||
| 10/18/2024 | Pending sale | $310,000$163/sqft |
Source: | ||
| 9/26/2024 | Price change | $310,000-1.6%$163/sqft |
Source: | ||
| 9/5/2024 | Price change | $315,000-3.1%$166/sqft |
Source: | ||
| 8/29/2024 | Listed for sale | $325,000$171/sqft |
Source: | ||
Public tax history
Tax history is unavailable.
Neighborhood: 30213
Nearby schools
GreatSchools rating
- 8/10Renaissance Elementary SchoolGrades: PK-5Distance: 1.8 mi
- 7/10Renaissance Middle SchoolGrades: 6-8Distance: 2 mi
- 4/10Langston Hughes High SchoolGrades: 9-12Distance: 2.1 mi
Schools provided by the listing agent
- Elementary: E C West
- Middle: Bear Creek
- High: Creekside
Source: GAMLS. This data may not be complete. We recommend contacting the local school district to confirm school assignments for this home.
Get a cash offer in 3 minutes
Find out how much your home could sell for in as little as 3 minutes with a no-obligation cash offer.
Estimated market value
$316,000
Get a cash offer in 3 minutes
Find out how much your home could sell for in as little as 3 minutes with a no-obligation cash offer.
Estimated market value
$316,000



