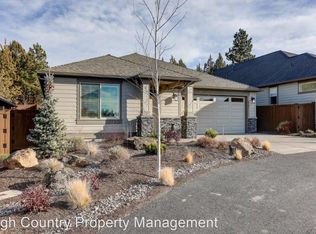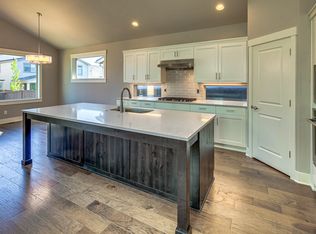Closed
$995,000
61016 SE Stari Most Loop, Bend, OR 97702
3beds
3baths
2,248sqft
Single Family Residence
Built in 2019
6,969.6 Square Feet Lot
$949,700 Zestimate®
$443/sqft
$3,223 Estimated rent
Home value
$949,700
$883,000 - $1.03M
$3,223/mo
Zestimate® history
Loading...
Owner options
Explore your selling options
What's special
Exceptional SINGLE LEVEL home in The Bridges at Shadow Glen featuring a RARE .16/acre elevated lot with Cascade views. Thoughtfully designed open floor plan w/light-filled Great Rm offers vaulted ceilings, wood flooring, gas fireplace, and a wall of windows framing the private outdoor setting and tree-tops. Chef's Kitchen w/expansive island, Quartz countertops, SS appl, and oversized walk-in pantry. Primary Suite w/coffered ceilings and access to back patio. Primary Bath offers dual vanities, soaking tub, tiled shower, and generous walk-in closet. 2 additional en suite BR w/excellent separation from Primary. Backyard oasis features an ideal space for entertaining: Covered paver patio, custom landscaping and outdoor lighting, and incredible PRIVACY backing to common space. 3 CAR GARAGE. Community amenities include clubhouse, pool, fitness center, indoor sport court, playground, and walking trails. 10 minutes to Downtown Bend. Easy access to shopping, schools, and 37-acre Alpenglow Park
Zillow last checked: 8 hours ago
Listing updated: November 07, 2024 at 07:32pm
Listed by:
Coldwell Banker Bain 541-382-4123
Bought with:
Cascade Hasson SIR
Source: Oregon Datashare,MLS#: 220180182
Facts & features
Interior
Bedrooms & bathrooms
- Bedrooms: 3
- Bathrooms: 3
Heating
- Forced Air, Natural Gas
Cooling
- Central Air, Whole House Fan
Appliances
- Included: Cooktop, Dishwasher, Disposal, Dryer, Microwave, Oven, Range Hood, Refrigerator, Washer, Water Heater
Features
- Smart Light(s), Breakfast Bar, Ceiling Fan(s), Double Vanity, Enclosed Toilet(s), Kitchen Island, Linen Closet, Open Floorplan, Pantry, Primary Downstairs, Smart Thermostat, Soaking Tub, Solid Surface Counters, Tile Shower, Vaulted Ceiling(s), Walk-In Closet(s)
- Flooring: Carpet, Laminate, Simulated Wood, Tile
- Windows: Low Emissivity Windows, Double Pane Windows, Vinyl Frames
- Basement: None
- Has fireplace: Yes
- Fireplace features: Gas, Great Room
- Common walls with other units/homes: No Common Walls
Interior area
- Total structure area: 2,248
- Total interior livable area: 2,248 sqft
Property
Parking
- Total spaces: 3
- Parking features: Attached, Concrete, Driveway, Garage Door Opener, Other
- Attached garage spaces: 3
- Has uncovered spaces: Yes
Accessibility
- Accessibility features: Smart Technology
Features
- Levels: One
- Stories: 1
- Patio & porch: Patio
- Fencing: Fenced
- Has view: Yes
- View description: Mountain(s), Neighborhood, Territorial
Lot
- Size: 6,969 sqft
- Features: Landscaped, Native Plants, Sprinkler Timer(s), Sprinklers In Front, Sprinklers In Rear, Water Feature
Details
- Parcel number: 275888
- Zoning description: RS
- Special conditions: Standard
Construction
Type & style
- Home type: SingleFamily
- Architectural style: Northwest,Ranch
- Property subtype: Single Family Residence
Materials
- Double Wall/Staggered Stud, Frame
- Foundation: Stemwall
- Roof: Composition
Condition
- New construction: No
- Year built: 2019
Utilities & green energy
- Sewer: Public Sewer
- Water: Public
- Utilities for property: Natural Gas Available
Community & neighborhood
Security
- Security features: Carbon Monoxide Detector(s), Smoke Detector(s)
Community
- Community features: Park, Playground, Short Term Rentals Not Allowed, Trail(s)
Location
- Region: Bend
- Subdivision: The Bridges
HOA & financial
HOA
- Has HOA: Yes
- HOA fee: $137 monthly
- Amenities included: Clubhouse, Fitness Center, Park, Playground, Pool, Snow Removal, Trail(s)
Other
Other facts
- Listing terms: Cash,Conventional,FHA,VA Loan
- Road surface type: Paved
Price history
| Date | Event | Price |
|---|---|---|
| 5/1/2024 | Sold | $995,000$443/sqft |
Source: | ||
| 4/18/2024 | Pending sale | $995,000$443/sqft |
Source: | ||
| 4/10/2024 | Listed for sale | $995,000+66.4%$443/sqft |
Source: | ||
| 10/28/2019 | Sold | $597,900$266/sqft |
Source: | ||
| 6/29/2019 | Listing removed | $597,900$266/sqft |
Source: Pahlisch Homes | ||
Public tax history
| Year | Property taxes | Tax assessment |
|---|---|---|
| 2024 | $6,301 +7.8% | $372,350 +6.1% |
| 2023 | $5,846 +3.9% | $350,990 |
| 2022 | $5,625 +2.9% | $350,990 +6.1% |
Find assessor info on the county website
Neighborhood: Old Farm District
Nearby schools
GreatSchools rating
- 6/10Silver Rail Elementary SchoolGrades: K-5Distance: 1.4 mi
- 5/10High Desert Middle SchoolGrades: 6-8Distance: 1 mi
- 4/10Caldera High SchoolGrades: 9-12Distance: 0.5 mi
Schools provided by the listing agent
- Elementary: Silver Rail Elem
- Middle: High Desert Middle
- High: Caldera High
Source: Oregon Datashare. This data may not be complete. We recommend contacting the local school district to confirm school assignments for this home.

Get pre-qualified for a loan
At Zillow Home Loans, we can pre-qualify you in as little as 5 minutes with no impact to your credit score.An equal housing lender. NMLS #10287.
Sell for more on Zillow
Get a free Zillow Showcase℠ listing and you could sell for .
$949,700
2% more+ $18,994
With Zillow Showcase(estimated)
$968,694
