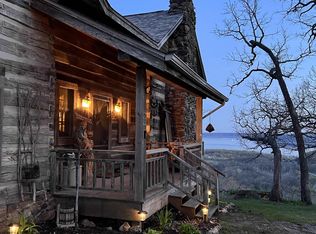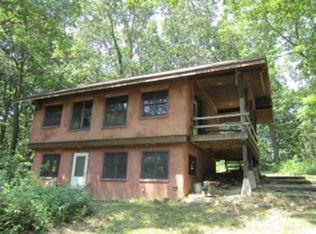Closed
$310,000
61015 Turkey Run Road, Ferryville, WI 54628
1beds
954sqft
Single Family Residence
Built in 2004
6.88 Acres Lot
$317,000 Zestimate®
$325/sqft
$1,030 Estimated rent
Home value
$317,000
Estimated sales range
Not available
$1,030/mo
Zestimate® history
Loading...
Owner options
Explore your selling options
What's special
This charming cabin, set on nearly 7 acres with stunning views of the Mississippi River, features cork flooring & warm wood throughout. Open living spaces offer flexible use, perfect for hosting guests. Large windows throughout the cabin, updated during a 2011 family room addition, bring in natural light and scenic beauty. With a 3/4 bath, the basement is open and versatile, ready to be tailored to suit your needs. Enjoy the outdoors from the spacious deck or lower patio?both showcasing stunning river views. A screened multi-purpose building and garden shed add extra functionality. The beautifully maintained white stone pathways & wooded lot offers natural beauty without the burden of extensive upkeep. Perched above Ferryville in the beautiful Driftless Region! Welcome home to Oak Hill!
Zillow last checked: 8 hours ago
Listing updated: June 01, 2025 at 08:10pm
Listed by:
Michele Williams Pref:608-728-4105,
Century 21 Affiliated
Bought with:
Michele Williams
Source: WIREX MLS,MLS#: 1997226 Originating MLS: South Central Wisconsin MLS
Originating MLS: South Central Wisconsin MLS
Facts & features
Interior
Bedrooms & bathrooms
- Bedrooms: 1
- Bathrooms: 2
- Full bathrooms: 2
- Main level bedrooms: 1
Primary bedroom
- Level: Main
- Area: 90
- Dimensions: 9 x 10
Bathroom
- Features: No Master Bedroom Bath
Dining room
- Level: Main
- Area: 154
- Dimensions: 11 x 14
Family room
- Level: Main
- Area: 182
- Dimensions: 13 x 14
Kitchen
- Level: Main
- Area: 72
- Dimensions: 8 x 9
Living room
- Level: Main
- Area: 273
- Dimensions: 13 x 21
Heating
- Electric, Propane, Wood, Heat Pump, Multiple Units, Wall Furnace
Cooling
- Multi Units
Appliances
- Included: Range/Oven, Refrigerator
Features
- High Speed Internet
- Flooring: Wood or Sim.Wood Floors
- Basement: Full
Interior area
- Total structure area: 954
- Total interior livable area: 954 sqft
- Finished area above ground: 884
- Finished area below ground: 70
Property
Parking
- Total spaces: 1
- Parking features: 1 Car
- Garage spaces: 1
Features
- Levels: Two
- Stories: 2
- Patio & porch: Deck, Patio
- Has view: Yes
- View description: Waterview-No frontage
- Has water view: Yes
- Water view: Waterview-No frontage
Lot
- Size: 6.88 Acres
Details
- Additional structures: Storage
- Parcel number: 00814700000
- Zoning: res
- Special conditions: Arms Length
Construction
Type & style
- Home type: SingleFamily
- Architectural style: Other
- Property subtype: Single Family Residence
Materials
- Other
Condition
- 21+ Years
- New construction: No
- Year built: 2004
Utilities & green energy
- Sewer: Holding Tank
- Water: Shared Well
Community & neighborhood
Location
- Region: Ferryville
- Municipality: Freeman
Price history
| Date | Event | Price |
|---|---|---|
| 5/30/2025 | Sold | $310,000+3.4%$325/sqft |
Source: | ||
| 4/15/2025 | Pending sale | $299,900$314/sqft |
Source: | ||
| 4/10/2025 | Listed for sale | $299,900$314/sqft |
Source: | ||
Public tax history
| Year | Property taxes | Tax assessment |
|---|---|---|
| 2024 | $3,036 +19.3% | $136,500 |
| 2023 | $2,545 -5.1% | $136,500 |
| 2022 | $2,681 -1.5% | $136,500 |
Find assessor info on the county website
Neighborhood: 54628
Nearby schools
GreatSchools rating
- 2/10Prairie View Elementary SchoolGrades: PK-5Distance: 7 mi
- 3/10De Soto Middle SchoolGrades: 6-8Distance: 7.6 mi
- 5/10De Soto High SchoolGrades: 9-12Distance: 7.6 mi
Schools provided by the listing agent
- Elementary: Prairie View
- Middle: De Soto
- High: De Soto
- District: De Soto
Source: WIREX MLS. This data may not be complete. We recommend contacting the local school district to confirm school assignments for this home.

Get pre-qualified for a loan
At Zillow Home Loans, we can pre-qualify you in as little as 5 minutes with no impact to your credit score.An equal housing lender. NMLS #10287.
Sell for more on Zillow
Get a free Zillow Showcase℠ listing and you could sell for .
$317,000
2% more+ $6,340
With Zillow Showcase(estimated)
$323,340
