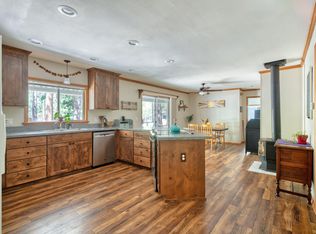Closed
$420,000
61014 Springcrest Dr, Bend, OR 97702
3beds
2baths
1,848sqft
Manufactured On Land, Manufactured Home
Built in 1981
0.33 Acres Lot
$457,500 Zestimate®
$227/sqft
$2,674 Estimated rent
Home value
$457,500
$416,000 - $499,000
$2,674/mo
Zestimate® history
Loading...
Owner options
Explore your selling options
What's special
Enjoy living in nature, in a spacious 3 bedroom, 2 full bath, single level, privacy, close to Old Mill, downtown, trails, on a .33 acre level treed lot, Large 2 car garage detached with one tall door. RV parking with level gravel driveway. Bright kitchen with skylight and a Solar tube in second bath. Sliding door leads to covered deck. Main level master with walk-in closet and on-suite bath Spacious dining area.
Get cozy next to freestanding gas fireplace new in 2012 or flip on the A/C. Tons of storage/closets, built-ins. One bathroom has a step-in shower,
New roof 2019. Manufactured home subdivision with Clubhouse and Pool. Small HOA fee.
Zillow last checked: 8 hours ago
Listing updated: November 09, 2024 at 07:36pm
Listed by:
Crossroads Real Estate
Bought with:
RE/MAX Key Properties
Source: Oregon Datashare,MLS#: 220179350
Facts & features
Interior
Bedrooms & bathrooms
- Bedrooms: 3
- Bathrooms: 2
Heating
- Fireplace(s), Electric, Forced Air, Heat Pump, Natural Gas
Cooling
- Central Air
Appliances
- Included: Cooktop, Dishwasher, Disposal, Refrigerator, Water Heater
Features
- Breakfast Bar, Open Floorplan, Primary Downstairs, Solar Tube(s), Vaulted Ceiling(s), Walk-In Closet(s)
- Flooring: Carpet, Laminate, Vinyl
- Windows: Aluminum Frames, Skylight(s)
- Has fireplace: Yes
- Fireplace features: Gas
- Common walls with other units/homes: No Common Walls,No One Above,No One Below
Interior area
- Total structure area: 1,848
- Total interior livable area: 1,848 sqft
Property
Parking
- Total spaces: 2
- Parking features: Detached, Driveway, RV Access/Parking, Storage
- Garage spaces: 2
- Has uncovered spaces: Yes
Accessibility
- Accessibility features: Accessible Bedroom, Accessible Closets
Features
- Levels: One
- Stories: 1
- Patio & porch: Deck
- Has view: Yes
- View description: Neighborhood
Lot
- Size: 0.33 Acres
- Features: Level, Native Plants, Wooded
Details
- Parcel number: 121534
- Zoning description: RL
- Special conditions: Standard
Construction
Type & style
- Home type: MobileManufactured
- Architectural style: Other
- Property subtype: Manufactured On Land, Manufactured Home
Materials
- Foundation: Block
- Roof: Composition
Condition
- New construction: No
- Year built: 1981
Utilities & green energy
- Sewer: Public Sewer
- Water: Backflow Domestic, Public, Water Meter
Community & neighborhood
Location
- Region: Bend
- Subdivision: Romaine Village
HOA & financial
HOA
- Has HOA: Yes
- HOA fee: $23 monthly
- Amenities included: Clubhouse, Pool
Other
Other facts
- Body type: Double Wide
- Listing terms: Cash,Conventional,FHA
- Road surface type: Gravel
Price history
| Date | Event | Price |
|---|---|---|
| 4/30/2024 | Sold | $420,000$227/sqft |
Source: | ||
| 4/2/2024 | Pending sale | $420,000$227/sqft |
Source: | ||
| 3/28/2024 | Listed for sale | $420,000$227/sqft |
Source: | ||
Public tax history
| Year | Property taxes | Tax assessment |
|---|---|---|
| 2025 | $2,581 +3.9% | $152,770 +3% |
| 2024 | $2,484 +39.2% | $148,330 +12% |
| 2023 | $1,784 -14.9% | $132,420 |
Find assessor info on the county website
Neighborhood: Southwest Bend
Nearby schools
GreatSchools rating
- 4/10Elk Meadow Elementary SchoolGrades: K-5Distance: 0.5 mi
- 10/10Cascade Middle SchoolGrades: 6-8Distance: 1.5 mi
- 4/10Caldera High SchoolGrades: 9-12Distance: 2.6 mi
Schools provided by the listing agent
- Elementary: Elk Meadow Elem
- Middle: Cascade Middle
- High: Caldera High
Source: Oregon Datashare. This data may not be complete. We recommend contacting the local school district to confirm school assignments for this home.
Sell for more on Zillow
Get a Zillow Showcase℠ listing at no additional cost and you could sell for .
$457,500
2% more+$9,150
With Zillow Showcase(estimated)$466,650
