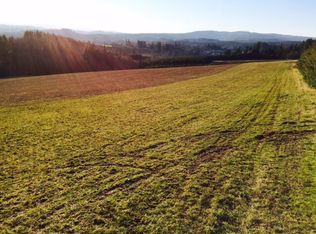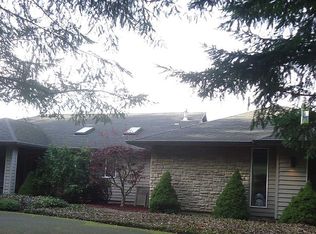Beautiful home on 5 flat acres. Lots of amazing features you only get with a custom build. Master with fireplace, bathroom, and walk-in closet. Bedroom with private full bathroom. 3rd and 4th bedrooms with Jack/Jill bath. Office/Den with attached secure safe room or home theater! Private well with filtration and water softener. "Smart" HVAC system. Whole home backup generator. Hitech security system for home and shop with cell backup.
This property is off market, which means it's not currently listed for sale or rent on Zillow. This may be different from what's available on other websites or public sources.

