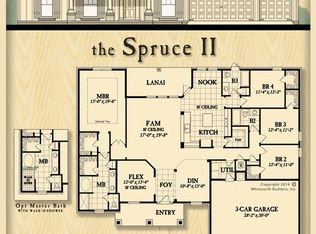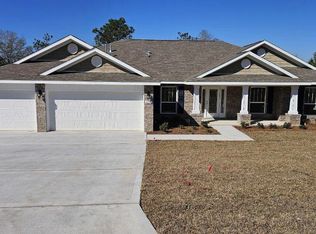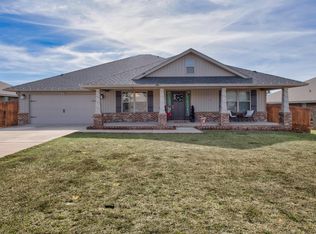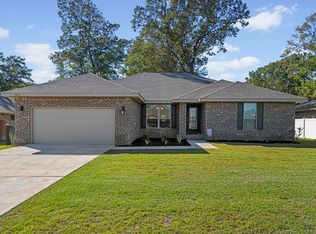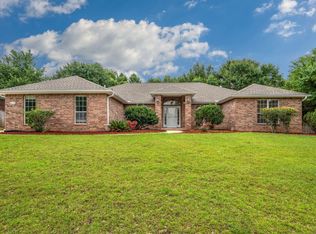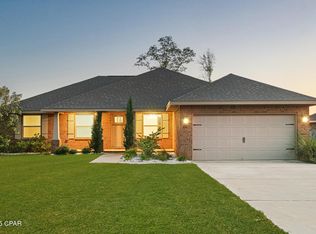Skip the build wait--this Nature Lake beauty is move-in ready and shining! Inside, 10-foot ceilings and an open, airy layout frame generously sized rooms made for real living. The kitchen delivers serious wow with abundant workspace and an oversized pantry. A smart split-bedroom plan creates privacy, while the luxe primary suite features a huge walk-in tile shower and roomy closet. Outside, savor sunset views from the deck, enjoy a fenced backyard, and park with ease in the three-car garage. Top it off with a 28-acre lake, trails, and picnic spots--just minutes to Eglin, shopping, and the beach. See it now! From coffee at sunrise to wine at sunset, this home nails daily comfort, weekend fun, and long-term value in one irresistible package. Come see it before its gone!!
For sale
Price cut: $10.5K (10/19)
$424,500
6101 Walk Along Way, Crestview, FL 32536
4beds
2,767sqft
Est.:
Single Family Residence
Built in 2020
0.31 Acres Lot
$423,900 Zestimate®
$153/sqft
$46/mo HOA
What's special
Three-car garageFenced backyardOpen airy layoutHuge walk-in tile showerSmart split-bedroom planLuxe primary suiteOversized pantry
- 95 days |
- 280 |
- 18 |
Zillow last checked: 8 hours ago
Listing updated: December 04, 2025 at 03:06am
Listed by:
Nancy D Wendel 850-461-8537,
ERA American Real Estate
Source: ECAOR,MLS#: 984849 Originating MLS: Emerald Coast
Originating MLS: Emerald Coast
Tour with a local agent
Facts & features
Interior
Bedrooms & bathrooms
- Bedrooms: 4
- Bathrooms: 3
- Full bathrooms: 3
Primary bedroom
- Features: MBed Carpeted, Tray Ceiling(s)
- Level: First
Bedroom
- Level: First
Primary bathroom
- Features: MBath Separate Shwr, MBath Tile, Walk-In Closet(s)
Bathroom
- Level: First
Kitchen
- Level: First
Heating
- Electric
Cooling
- Electric, Ceiling Fan(s), Ridge Vent
Appliances
- Included: Disposal, Microwave, Self Cleaning Oven, Refrigerator W/IceMk, Smooth Stovetop Rnge, Electric Range, Warranty Provided, Electric Water Heater
- Laundry: Washer/Dryer Hookup, Laundry Room
Features
- Breakfast Bar, High Ceilings, Ceiling Tray/Cofferd, Kitchen Island, Recessed Lighting, Pantry, Split Bedroom, Woodwork Painted, Bedroom, Breakfast Room, Family Room, Full Bathroom, Kitchen, Master Bathroom, Master Bedroom
- Flooring: Vinyl, Carpet
- Windows: Double Pane Windows
- Common walls with other units/homes: No Common Walls
Interior area
- Total structure area: 2,767
- Total interior livable area: 2,767 sqft
Property
Parking
- Total spaces: 7
- Parking features: Attached, Garage Door Opener
- Attached garage spaces: 3
- Has uncovered spaces: Yes
Features
- Stories: 1
- Patio & porch: Deck Open
- Exterior features: Rain Gutters
- Pool features: None
- Fencing: Back Yard,Privacy
Lot
- Size: 0.31 Acres
- Dimensions: 100 x 136
- Features: Covenants, Curb & Gutter
Details
- Parcel number: 294N23140000000230
- Zoning description: Resid Single Family
Construction
Type & style
- Home type: SingleFamily
- Architectural style: Craftsman Style
- Property subtype: Single Family Residence
Materials
- Brick, Siding CmntFbrHrdBrd, Trim Vinyl
- Roof: Roof Dimensional Shg,Membrane
Condition
- Construction Complete
- Year built: 2020
Utilities & green energy
- Sewer: Septic Tank
- Water: Public
- Utilities for property: Electricity Connected
Community & HOA
Community
- Features: Fishing
- Security: Security System, Smoke Detector(s)
- Subdivision: Nature Lake Ph 1
HOA
- Has HOA: Yes
- HOA fee: $550 annually
Location
- Region: Crestview
Financial & listing details
- Price per square foot: $153/sqft
- Tax assessed value: $353,927
- Annual tax amount: $3,147
- Date on market: 9/7/2025
- Cumulative days on market: 96 days
- Listing terms: Conventional,FHA,VA Loan
- Electric utility on property: Yes
- Road surface type: Paved
Estimated market value
$423,900
$403,000 - $445,000
$2,417/mo
Price history
Price history
| Date | Event | Price |
|---|---|---|
| 10/19/2025 | Price change | $424,500-2.4%$153/sqft |
Source: | ||
| 9/7/2025 | Listed for sale | $435,000$157/sqft |
Source: | ||
| 8/6/2025 | Listing removed | $435,000$157/sqft |
Source: | ||
| 5/20/2025 | Price change | $435,000+1.2%$157/sqft |
Source: | ||
| 4/3/2025 | Price change | $430,000-4.2%$155/sqft |
Source: | ||
Public tax history
Public tax history
| Year | Property taxes | Tax assessment |
|---|---|---|
| 2024 | $3,148 -0.4% | $353,927 +0.3% |
| 2023 | $3,162 -4.9% | $352,830 +6.7% |
| 2022 | $3,325 +1.7% | $330,725 +5.5% |
Find assessor info on the county website
BuyAbility℠ payment
Est. payment
$2,660/mo
Principal & interest
$2030
Property taxes
$435
Other costs
$195
Climate risks
Neighborhood: 32536
Nearby schools
GreatSchools rating
- 6/10Bob Sikes Elementary SchoolGrades: PK-5Distance: 2.3 mi
- 8/10Davidson Middle SchoolGrades: 6-8Distance: 1.4 mi
- 4/10Crestview High SchoolGrades: 9-12Distance: 1.7 mi
Schools provided by the listing agent
- Elementary: Laurel Hill
- Middle: Davidson
- High: Crestview
Source: ECAOR. This data may not be complete. We recommend contacting the local school district to confirm school assignments for this home.
- Loading
- Loading
