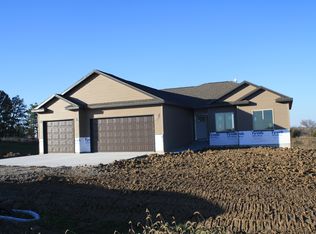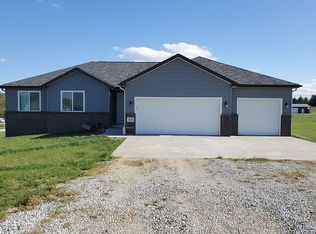Sold for $585,000 on 09/15/25
$585,000
6101 Stagecoach Rd, Hickman, NE 68372
4beds
2,793sqft
Single Family Residence
Built in 1982
5.63 Acres Lot
$593,800 Zestimate®
$209/sqft
$2,866 Estimated rent
Home value
$593,800
$534,000 - $659,000
$2,866/mo
Zestimate® history
Loading...
Owner options
Explore your selling options
What's special
Current Accepted Contingent Offer. Nestled amidst picturesque landscapes, this 5.63-acre property offers a serene haven for nature lovers and those seeking a peaceful retreat. Backed by the majestic Stagecoach Lake State Recreation Area, it boasts breathtaking views of the lake and surrounding countryside. The unique A-frame spans nearly 2,800 square feet and features three bedrooms, cozy fireplace an in-home office ample space for both relaxation and entertaining. The fully fenced property includes two pastures, making it ideal for outdoor use. Two spacious outbuildings provide flexible space for storage hobbies or future use. With no covenants, a private septic system, and Hickman public water residents enjoy a hassle-free living experience. A scenic tree-lined drive leads to access to over 72 acres of land, including Stagecoach Lake perfect for those seeking a tranquil escape from the hustle and bustle. Located within the highly sought-after Norris School District on a bus route!
Zillow last checked: 8 hours ago
Listing updated: September 11, 2025 at 04:36pm
Listed by:
Jayme Shelton 402-525-6648,
Red Door Realty,
Tony Milana 402-202-5381,
Red Door Realty
Bought with:
Kim Soucie, 0980119
Nebraska Realty
Source: GPRMLS,MLS#: 22514728
Facts & features
Interior
Bedrooms & bathrooms
- Bedrooms: 4
- Bathrooms: 3
- Full bathrooms: 1
- 3/4 bathrooms: 1
- 1/2 bathrooms: 1
- Main level bathrooms: 2
Primary bedroom
- Level: Main
- Area: 260
- Dimensions: 20 x 13
Bedroom 2
- Level: Second
- Area: 168
- Dimensions: 14 x 12
Bedroom 3
- Level: Second
- Area: 117
- Dimensions: 13 x 9
Bedroom 4
- Level: Third
- Area: 352
- Dimensions: 22 x 16
Living room
- Level: Main
- Area: 273
- Dimensions: 21 x 13
Heating
- Propane, Forced Air
Cooling
- Central Air
Features
- Has basement: No
- Number of fireplaces: 2
Interior area
- Total structure area: 2,793
- Total interior livable area: 2,793 sqft
- Finished area above ground: 2,793
- Finished area below ground: 0
Property
Parking
- Total spaces: 5
- Parking features: Detached
- Garage spaces: 5
Features
- Levels: Two
- Patio & porch: Deck
- Fencing: Partial,Other
Lot
- Size: 5.63 Acres
- Dimensions: 245 x 1000
- Features: Over 5 up to 10 Acres
Details
- Additional structures: Outbuilding, Shed(s)
- Parcel number: 1404200007000
Construction
Type & style
- Home type: SingleFamily
- Property subtype: Single Family Residence
Materials
- Foundation: Slab
Condition
- Not New and NOT a Model
- New construction: No
- Year built: 1982
Utilities & green energy
- Sewer: Septic Tank
- Water: Public
Community & neighborhood
Location
- Region: Hickman
- Subdivision: Rural
Other
Other facts
- Listing terms: VA Loan,FHA,Conventional,Cash
- Ownership: Fee Simple
Price history
| Date | Event | Price |
|---|---|---|
| 9/15/2025 | Sold | $585,000-6.4%$209/sqft |
Source: | ||
| 8/2/2025 | Pending sale | $625,000$224/sqft |
Source: | ||
| 5/30/2025 | Listed for sale | $625,000+92.3%$224/sqft |
Source: | ||
| 6/27/2017 | Sold | $325,000-7.1%$116/sqft |
Source: | ||
| 5/9/2017 | Price change | $350,000+7.7%$125/sqft |
Source: RE/MAX REAL ESTATE CONCEPTS #10136364 Report a problem | ||
Public tax history
| Year | Property taxes | Tax assessment |
|---|---|---|
| 2024 | $4,460 -26.7% | $491,100 +3% |
| 2023 | $6,086 -2.6% | $476,800 +27.5% |
| 2022 | $6,252 +0.2% | $374,100 |
Find assessor info on the county website
Neighborhood: 68372
Nearby schools
GreatSchools rating
- NANorris Elementary SchoolGrades: PK-2Distance: 3 mi
- 7/10Norris Middle SchoolGrades: 6-8Distance: 3 mi
- 10/10Norris High SchoolGrades: 9-12Distance: 3 mi
Schools provided by the listing agent
- Elementary: Norris
- Middle: Norris
- High: Norris
- District: Norris
Source: GPRMLS. This data may not be complete. We recommend contacting the local school district to confirm school assignments for this home.

Get pre-qualified for a loan
At Zillow Home Loans, we can pre-qualify you in as little as 5 minutes with no impact to your credit score.An equal housing lender. NMLS #10287.

