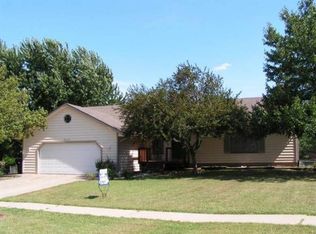Sold on 02/17/23
Price Unknown
6101 SW Brookfield Cir, Topeka, KS 66614
4beds
3,658sqft
Single Family Residence, Residential
Built in 1983
0.42 Acres Lot
$383,500 Zestimate®
$--/sqft
$2,654 Estimated rent
Home value
$383,500
$364,000 - $407,000
$2,654/mo
Zestimate® history
Loading...
Owner options
Explore your selling options
What's special
A wonderful, walkout 2 story in Brookflied on a cul-de-sac with space for everyone. This updated Washburn Rural property has over 3,500 square feet and has 4 conforming bedrooms along with a non-conforming bedroom space in the basement. New laminate flooring throughout the main level, along with new carpet upstairs and down. Fresh interior paint throughout the home livens up the interior. Recently installed can lights in the living room brighten the gracious space around the fireplace. New granite tops and backsplash were also added to the large kitchen along with new granite, sinks, and faucets in each of the 3.5 bathrooms thoughout the home. Don't miss the bonus room that could be used as a great office space right off the front entry. The property has a roof that is under 2 years old. With plenty of storage space, this home was well thought out when built. Relax on the screened in back deck, overlooking the large lot the property provides. The current owners have an assumable loan at approximately a 2.87% interest rate. Ask your preferred lender about this option for more information on this process and what qualifications are required.
Zillow last checked: 8 hours ago
Listing updated: February 19, 2023 at 07:56am
Listed by:
Alexander Kaberline 785-640-6194,
Berkshire Hathaway First
Bought with:
David Mahon, SP00052381
Genesis, LLC, Realtors
Source: Sunflower AOR,MLS#: 227103
Facts & features
Interior
Bedrooms & bathrooms
- Bedrooms: 4
- Bathrooms: 4
- Full bathrooms: 3
- 1/2 bathrooms: 1
Primary bedroom
- Level: Upper
- Area: 266
- Dimensions: 19x14
Bedroom 2
- Level: Upper
- Area: 168
- Dimensions: 14x12
Bedroom 3
- Level: Upper
- Area: 144
- Dimensions: 12x12
Bedroom 4
- Level: Upper
- Area: 132
- Dimensions: 12x11
Dining room
- Level: Main
- Area: 182
- Dimensions: 14x13
Family room
- Level: Main
- Area: 375
- Dimensions: 25x15
Kitchen
- Level: Main
- Area: 285
- Dimensions: 15x19
Laundry
- Level: Main
Living room
- Level: Main
- Area: 176
- Dimensions: 16x11
Recreation room
- Level: Basement
- Area: 525
- Dimensions: 35x15
Heating
- Natural Gas
Cooling
- Central Air
Appliances
- Included: Electric Cooktop, Wall Oven, Microwave, Dishwasher, Refrigerator, Disposal
- Laundry: Main Level, Separate Room
Features
- Wet Bar, Cathedral Ceiling(s)
- Flooring: Laminate, Carpet
- Windows: Insulated Windows
- Basement: Sump Pump,Concrete,Full,Partially Finished,Walk-Out Access,9'+ Walls,Daylight
- Number of fireplaces: 2
- Fireplace features: Two, Recreation Room, Living Room
Interior area
- Total structure area: 3,658
- Total interior livable area: 3,658 sqft
- Finished area above ground: 2,892
- Finished area below ground: 766
Property
Parking
- Parking features: Attached, Auto Garage Opener(s), Garage Door Opener
- Has attached garage: Yes
Features
- Levels: Two
- Patio & porch: Covered
- Has spa: Yes
- Spa features: Bath
Lot
- Size: 0.42 Acres
- Features: Cul-De-Sac
Details
- Parcel number: R55255
- Special conditions: Standard,Arm's Length
Construction
Type & style
- Home type: SingleFamily
- Property subtype: Single Family Residence, Residential
Materials
- Roof: Architectural Style
Condition
- Year built: 1983
Utilities & green energy
- Water: Public
Community & neighborhood
Location
- Region: Topeka
- Subdivision: Brookfield Subd
Price history
| Date | Event | Price |
|---|---|---|
| 2/17/2023 | Sold | -- |
Source: | ||
| 12/21/2022 | Pending sale | $319,900$87/sqft |
Source: BHHS broker feed #227103 | ||
| 12/20/2022 | Listed for sale | $319,900$87/sqft |
Source: | ||
| 12/11/2022 | Pending sale | $319,900$87/sqft |
Source: | ||
| 12/9/2022 | Listed for sale | $319,900+20.6%$87/sqft |
Source: | ||
Public tax history
| Year | Property taxes | Tax assessment |
|---|---|---|
| 2025 | -- | $36,777 |
| 2024 | $5,782 +3.2% | $36,777 +3.4% |
| 2023 | $5,601 +9.7% | $35,567 +12% |
Find assessor info on the county website
Neighborhood: Brookfield
Nearby schools
GreatSchools rating
- 6/10Wanamaker Elementary SchoolGrades: PK-6Distance: 2 mi
- 6/10Washburn Rural Middle SchoolGrades: 7-8Distance: 4.6 mi
- 8/10Washburn Rural High SchoolGrades: 9-12Distance: 4.6 mi
Schools provided by the listing agent
- Elementary: Wanamaker Elementary School/USD 437
- Middle: Washburn Rural Middle School/USD 437
- High: Washburn Rural High School/USD 437
Source: Sunflower AOR. This data may not be complete. We recommend contacting the local school district to confirm school assignments for this home.
