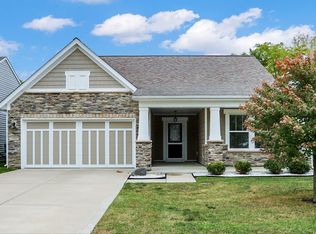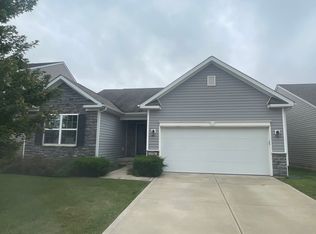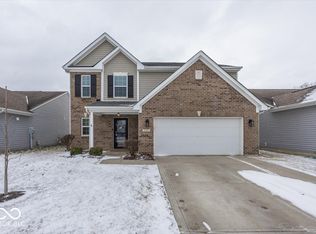Welcome home! This EXTREMELY well maintained home was built by the sellers and ready for its new owners! This one will check all your boxes! Location: Check! Floorplan: Check! Square Footage: Check! Fenced back yard: Check! Is Whitestown calling your name? Then this 3 bed 2.5 bath beauty may be perfect for you! Office with french doors. Formal dining. Large eat in kitchen. Big family room. Trey ceilings in the master and a beautiful master bath with a huge, HUGE, walk in closet! Located in convenient Walker Farms, which boasts a swimming pool, dog park and walking trails. You'll find yourself minutes from shopping, restaurants, Splash Pad and park, and I65!
This property is off market, which means it's not currently listed for sale or rent on Zillow. This may be different from what's available on other websites or public sources.


