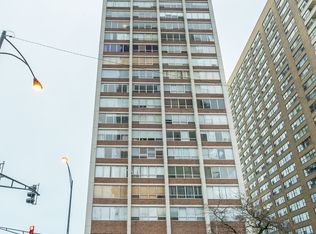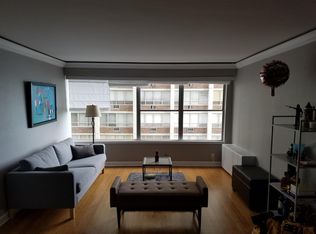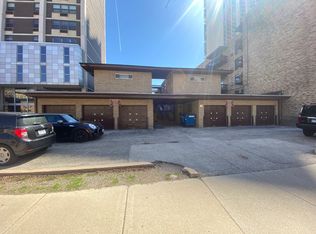Closed
$148,500
6101 N Sheridan Rd APT 8H, Chicago, IL 60660
1beds
700sqft
Condominium, Single Family Residence
Built in 1929
-- sqft lot
$152,200 Zestimate®
$212/sqft
$1,830 Estimated rent
Home value
$152,200
$137,000 - $169,000
$1,830/mo
Zestimate® history
Loading...
Owner options
Explore your selling options
What's special
Lovely condo on Chicago's north side Edgewater neighborhood! This unit offers a nicely remodeled kitchen and bathroom, it has high ceilings, crown molding, wood laminate floors throughout, stainless steel appliances, lots of room for storage and a mesmerizing view of the lake from your windows. If you love the soothing and relaxing sound of the water and love to look out your window to see the beautiful sunrise and sunset by the lake, then you'll definitely love this one! You will have access to a bike room, storage space specific for your unit, coin operated laundry inside the building, beautiful welcoming lobby entry area with a comfortable seating area. Water, heating, basic cable and internet are provided by the association. This wonderful condo is in a great location, within walking distance to EVERYTHING; the beach/lakefront, restaurants, grocery stores, coffee shops, public transportation, medical, schools and entertainment. Onsite parking may be available for lease. Seller offering some closing credit assistance to the buyer! Come see it today and take advantage of this wonderful opportunity!
Zillow last checked: 8 hours ago
Listing updated: December 17, 2025 at 11:32am
Listing courtesy of:
Vicmari Tirado 331-262-9047,
Alpha 7 Realty
Bought with:
Todd Szwajkowski
Dream Town Real Estate
Source: MRED as distributed by MLS GRID,MLS#: 12286496
Facts & features
Interior
Bedrooms & bathrooms
- Bedrooms: 1
- Bathrooms: 1
- Full bathrooms: 1
Primary bedroom
- Features: Flooring (Wood Laminate), Window Treatments (Blinds)
- Level: Main
- Area: 192 Square Feet
- Dimensions: 16X12
Dining room
- Level: Main
- Dimensions: COMBO
Kitchen
- Features: Flooring (Wood Laminate)
- Level: Main
- Area: 63 Square Feet
- Dimensions: 9X7
Living room
- Features: Flooring (Wood Laminate), Window Treatments (Blinds)
- Level: Main
- Area: 252 Square Feet
- Dimensions: 21X12
Heating
- Natural Gas
Cooling
- Wall Unit(s)
Features
- Basement: None
Interior area
- Total structure area: 0
- Total interior livable area: 700 sqft
Property
Parking
- Total spaces: 1
- Parking features: Assigned, Parking Lot, Leased
Accessibility
- Accessibility features: No Disability Access
Features
- Has view: Yes
- View description: Back of Property, Side(s) of Property
- Water view: Back of Property,Side(s) of Property
Details
- Parcel number: 14052110251095
- Special conditions: None
Construction
Type & style
- Home type: Condo
- Property subtype: Condominium, Single Family Residence
Materials
- Stone
Condition
- New construction: No
- Year built: 1929
Utilities & green energy
- Sewer: Public Sewer
- Water: Lake Michigan
Community & neighborhood
Location
- Region: Chicago
HOA & financial
HOA
- Has HOA: Yes
- HOA fee: $510 monthly
- Services included: Heat, Water, Gas, Insurance, Exterior Maintenance, Snow Removal
Other
Other facts
- Listing terms: Conventional
- Ownership: Condo
Price history
| Date | Event | Price |
|---|---|---|
| 5/13/2025 | Sold | $148,500-0.9%$212/sqft |
Source: | ||
| 5/3/2025 | Pending sale | $149,899$214/sqft |
Source: | ||
| 4/9/2025 | Contingent | $149,899$214/sqft |
Source: | ||
| 3/1/2025 | Price change | $149,8990%$214/sqft |
Source: | ||
| 2/8/2025 | Listed for sale | $149,900+66.6%$214/sqft |
Source: | ||
Public tax history
Tax history is unavailable.
Neighborhood: Edgewater
Nearby schools
GreatSchools rating
- 3/10Swift Elementary Specialty SchoolGrades: PK-8Distance: 0.3 mi
- 4/10Senn High SchoolGrades: 9-12Distance: 0.7 mi
Schools provided by the listing agent
- Elementary: Swift Elementary School Specialt
- High: Senn High School
- District: 299
Source: MRED as distributed by MLS GRID. This data may not be complete. We recommend contacting the local school district to confirm school assignments for this home.
Get a cash offer in 3 minutes
Find out how much your home could sell for in as little as 3 minutes with a no-obligation cash offer.
Estimated market value$152,200
Get a cash offer in 3 minutes
Find out how much your home could sell for in as little as 3 minutes with a no-obligation cash offer.
Estimated market value
$152,200



