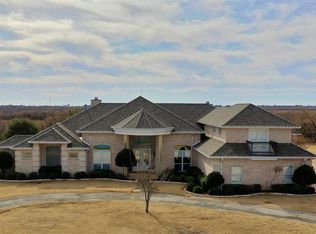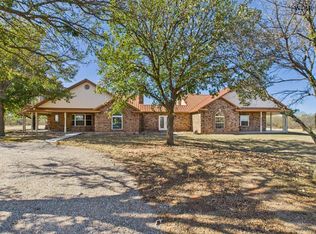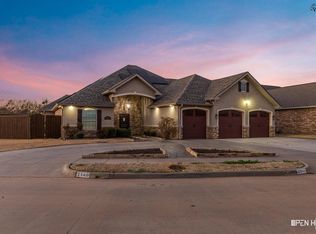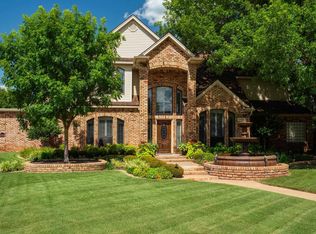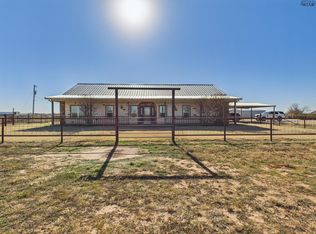Welcome home where warmth, comfort, and functionality come together beautifully. This spacious six-bedroom, four-bath residence is ideal for growing or multigenerational families, offering a flexible layout designed to fit your lifestyle. The open-concept living area is perfect for entertaining or enjoying cozy nights in, creating the perfect setting for lasting memories. Step outside and unwind in your own private backyard oasis, complete with lush landscaping, a stunning pool, and a covered awning perfect for outdoor gatherings or quiet evenings under the stars. The property also features one shop which has been thoughtfully converted into a fully outfitted mother-in-law suite and a multipurpose shop perfect for storage or equipment. Additional highlights include private tennis courts and a full hook-up RV pad ideal for guests or travel enthusiasts. Located just minutes from top-rated schools and everyday conveniences, this home offers the perfect blend of suburban serenity and urban accessibility.
For sale
$849,000
6101 Kovarik Rd, Wichita Falls, TX 76310
6beds
4,293sqft
Est.:
Farm, Single Family Residence
Built in 2001
7.96 Acres Lot
$829,200 Zestimate®
$198/sqft
$-- HOA
What's special
Stunning poolPrivate backyard oasisCovered awningPrivate tennis courtsSpacious six-bedroomLush landscaping
- 290 days |
- 739 |
- 24 |
Zillow last checked: 8 hours ago
Listing updated: June 19, 2025 at 07:44pm
Listed by:
Scott Schwandt 0540114 830-357-8400,
RE/MAX Go 830-299-4524
Source: NTREIS,MLS#: 20913216
Tour with a local agent
Facts & features
Interior
Bedrooms & bathrooms
- Bedrooms: 6
- Bathrooms: 4
- Full bathrooms: 4
Primary bedroom
- Features: Ceiling Fan(s), En Suite Bathroom, Garden Tub/Roman Tub, Separate Shower
- Level: First
- Dimensions: 20 x 15
Bedroom
- Features: Ceiling Fan(s)
- Level: First
- Dimensions: 20 x 15
Bedroom
- Features: Ceiling Fan(s)
- Level: Second
- Dimensions: 20 x 15
Bedroom
- Features: Ceiling Fan(s)
- Level: Second
- Dimensions: 20 x 15
Bedroom
- Features: Ceiling Fan(s)
- Level: Second
- Dimensions: 20 x 15
Bedroom
- Features: Ceiling Fan(s)
- Level: Second
- Dimensions: 20 x 15
Living room
- Level: First
- Dimensions: 25 x 15
Heating
- Central, Electric, Fireplace(s)
Cooling
- Central Air, Ceiling Fan(s), Electric
Appliances
- Included: Dishwasher, Disposal
- Laundry: Washer Hookup, Electric Dryer Hookup, Laundry in Utility Room, In Kitchen
Features
- Built-in Features, Walk-In Closet(s)
- Flooring: Carpet, Ceramic Tile
- Has basement: No
- Number of fireplaces: 1
- Fireplace features: Living Room
Interior area
- Total interior livable area: 4,293 sqft
Video & virtual tour
Property
Parking
- Total spaces: 2
- Parking features: Additional Parking, Driveway, Garage
- Attached garage spaces: 2
- Has uncovered spaces: Yes
Features
- Levels: Two
- Stories: 2
- Patio & porch: Covered
- Exterior features: Storage, Tennis Court(s)
- Pool features: In Ground, Pool
- Fencing: Partial,Wrought Iron
- On waterfront: Yes
- Waterfront features: Canal Access
Lot
- Size: 7.96 Acres
Details
- Additional structures: Shed(s), Workshop
- Parcel number: 102698
Construction
Type & style
- Home type: SingleFamily
- Architectural style: Traditional,Farmhouse
- Property subtype: Farm, Single Family Residence
- Attached to another structure: Yes
Materials
- Brick
- Foundation: Slab
- Roof: Composition
Condition
- Year built: 2001
Utilities & green energy
- Sewer: Septic Tank
- Utilities for property: Electricity Connected, Septic Available
Community & HOA
Community
- Subdivision: RURAL WICHITA FALLS SW
HOA
- Has HOA: No
Location
- Region: Wichita Falls
Financial & listing details
- Price per square foot: $198/sqft
- Tax assessed value: $785,586
- Date on market: 4/23/2025
- Cumulative days on market: 143 days
- Listing terms: Cash,Conventional,FHA,VA Loan
- Electric utility on property: Yes
Estimated market value
$829,200
$788,000 - $871,000
$5,484/mo
Price history
Price history
| Date | Event | Price |
|---|---|---|
| 9/2/2025 | Price change | $845,000-0.5%$197/sqft |
Source: | ||
| 6/1/2025 | Price change | $849,000-1.8%$198/sqft |
Source: | ||
| 4/22/2025 | Listed for sale | $865,000-2.8%$201/sqft |
Source: | ||
| 7/1/2024 | Listing removed | -- |
Source: | ||
| 3/25/2024 | Price change | $889,900-1.1%$207/sqft |
Source: | ||
Public tax history
Public tax history
| Year | Property taxes | Tax assessment |
|---|---|---|
| 2025 | -- | $785,586 +5.7% |
| 2024 | $15,609 +9.8% | $743,456 +10% |
| 2023 | $14,216 -1.5% | $675,869 +10% |
Find assessor info on the county website
BuyAbility℠ payment
Est. payment
$5,600/mo
Principal & interest
$4058
Property taxes
$1245
Home insurance
$297
Climate risks
Neighborhood: 76310
Nearby schools
GreatSchools rating
- 9/10West Foundation Elementary SchoolGrades: PK-5Distance: 1.1 mi
- 6/10McNiel MiddleGrades: 6-8Distance: 2.4 mi
- 5/10Rider High SchoolGrades: 9-12Distance: 2.1 mi
Schools provided by the listing agent
- Elementary: West Foundation
- Middle: McNiel
- High: Memorial
- District: Wichita Falls ISD
Source: NTREIS. This data may not be complete. We recommend contacting the local school district to confirm school assignments for this home.
- Loading
- Loading
