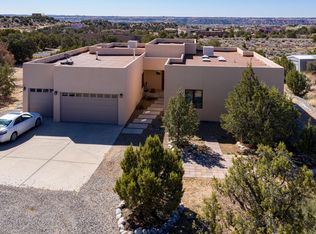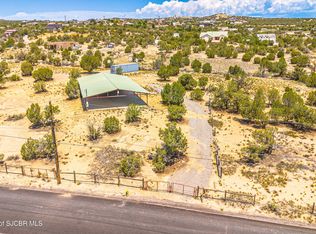Sold on 05/19/25
Price Unknown
6101 Jack Rabbit Jct, Farmington, NM 87402
5beds
3,984sqft
Single Family Residence
Built in 2009
2.26 Acres Lot
$823,000 Zestimate®
$--/sqft
$3,453 Estimated rent
Home value
$823,000
$675,000 - $1.00M
$3,453/mo
Zestimate® history
Loading...
Owner options
Explore your selling options
What's special
'Under Contract' Discover a haven nestled in the serene Foothills of Farmington, where luxury meets functionalityin this sprawling custom contemporary home. Boasting a unique dual-residence design, thisarchitectural marvel offers endless possibilities for multi-generational living or investmentpotential.Step into the main residence through a grand entrance adorned with new LVT flooring and plushcarpeting. Marvel at the intricate marble inlay glass as you take in the expansive arrival court.Inside, every detail has been meticulously crafted, from the custom paint, and countertops to theelegant fixtures, stained glass windows and soaring ceilings.Indulge in modern comforts like surround sound and prewired security, while the Jack and Jillbedrooms and lavish Primary Sui
Zillow last checked: 8 hours ago
Listing updated: May 19, 2025 at 01:12pm
Listed by:
Brandon Culpepper Caalim 505-259-3525,
Realty One of New Mexico
Bought with:
Brandon Culpepper Caalim, 53328
Realty One of New Mexico
Source: SWMLS,MLS#: 1079124
Facts & features
Interior
Bedrooms & bathrooms
- Bedrooms: 5
- Bathrooms: 4
- Full bathrooms: 3
- 1/2 bathrooms: 1
Primary bedroom
- Description: approximate
- Level: Main
- Area: 306
- Dimensions: approximate
Kitchen
- Description: approximate
- Level: Main
- Area: 480
- Dimensions: approximate
Living room
- Description: approximate
- Level: Main
- Area: 704
- Dimensions: approximate
Heating
- Central, Forced Air, Multiple Heating Units, Radiant Floor
Cooling
- Refrigerated
Appliances
- Included: Built-In Electric Range, Built-In Gas Oven, Built-In Gas Range, Dryer, Dishwasher, Disposal, Microwave, Refrigerator, Range Hood, Self Cleaning Oven, Washer
- Laundry: Washer Hookup, Electric Dryer Hookup, Gas Dryer Hookup
Features
- Bookcases, Bathtub, Ceiling Fan(s), Dual Sinks, Family/Dining Room, High Speed Internet, Home Office, In-Law Floorplan, Jack and Jill Bath, Jetted Tub, Kitchen Island, Living/Dining Room, Multiple Living Areas, Main Level Primary, Multiple Primary Suites, Pantry, Skylights, Soaking Tub, Separate Shower, Water Closet(s), Walk-In Closet(s)
- Flooring: Carpet, Vinyl
- Windows: Double Pane Windows, Insulated Windows, Skylight(s)
- Has basement: No
- Number of fireplaces: 1
Interior area
- Total structure area: 3,984
- Total interior livable area: 3,984 sqft
Property
Parking
- Total spaces: 3
- Parking features: Attached, Garage, Garage Door Opener, Oversized
- Attached garage spaces: 3
Features
- Levels: One
- Stories: 1
- Patio & porch: Covered, Patio
- Exterior features: Fence, Private Entrance
- Fencing: Back Yard
Lot
- Size: 2.26 Acres
Details
- Parcel number: 2072176043117
- Zoning description: R-2
Construction
Type & style
- Home type: SingleFamily
- Property subtype: Single Family Residence
Materials
- Frame, Concrete, Stucco
- Roof: Mixed,Tile
Condition
- Resale
- New construction: No
- Year built: 2009
Utilities & green energy
- Electric: Net Meter
- Sewer: Septic Tank
- Water: Public
- Utilities for property: Cable Available, Cable Connected, Electricity Available, Electricity Connected, Natural Gas Available, Natural Gas Connected, Water Connected
Green energy
- Energy generation: None
Community & neighborhood
Security
- Security features: Smoke Detector(s)
Location
- Region: Farmington
HOA & financial
Other financial information
- Total actual rent: 2500
Other
Other facts
- Listing terms: Cash,Conventional,Investor Financing,VA Loan
- Road surface type: Asphalt
Price history
| Date | Event | Price |
|---|---|---|
| 5/19/2025 | Sold | -- |
Source: | ||
| 3/19/2025 | Pending sale | $860,000$216/sqft |
Source: | ||
| 2/28/2025 | Listed for sale | $860,000+3.7%$216/sqft |
Source: | ||
| 10/2/2024 | Listing removed | $829,000-2.4%$208/sqft |
Source: | ||
| 7/18/2024 | Price change | $849,000-1.2%$213/sqft |
Source: | ||
Public tax history
| Year | Property taxes | Tax assessment |
|---|---|---|
| 2024 | $5,098 +1.6% | $214,435 +3% |
| 2023 | $5,017 +3.2% | $208,190 +3% |
| 2022 | $4,859 +3.8% | $202,126 +3% |
Find assessor info on the county website
Neighborhood: 87402
Nearby schools
GreatSchools rating
- 9/10Country Club Elementary SchoolGrades: K-5Distance: 1.2 mi
- 5/10Heights Middle SchoolGrades: 6-8Distance: 2.8 mi
- 7/10Piedra Vista High SchoolGrades: 9-12Distance: 1.9 mi
Sell for more on Zillow
Get a free Zillow Showcase℠ listing and you could sell for .
$823,000
2% more+ $16,460
With Zillow Showcase(estimated)
$839,460
