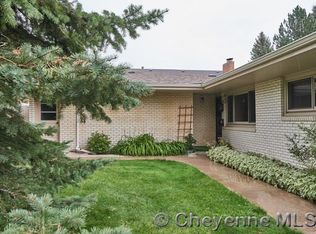Sold on 11/03/25
Price Unknown
6101 Deer Ave, Cheyenne, WY 82009
3beds
3,922sqft
Townhouse, Residential
Built in 1980
0.67 Acres Lot
$405,100 Zestimate®
$--/sqft
$2,534 Estimated rent
Home value
$405,100
$385,000 - $425,000
$2,534/mo
Zestimate® history
Loading...
Owner options
Explore your selling options
What's special
Refreshed, refined, and ready for you! As an end unit, you’ll enjoy extra windows and abundant natural light in this sophisticated 3-bedroom, 3-bath brick condominium. New hardwood floors and stainless steel appliances bring a clean, contemporary feel to the kitchen and dining areas, while fresh paint throughout the home enhances its bright, move-in ready appeal. The spacious layout invites both relaxation and entertaining, with a cozy main-level living room featuring a gas fireplace and direct access to your private patio—perfect for morning coffee or evening unwinding while overlooking an expansive, fenced green space. Downstairs, the basement adds a generously sized family room with warm wood accents, custom built-ins, and a second fireplace—an ideal flex space for movie nights, hobbies, or a home office. With a 2-car garage, lawn care and snow removal covered by the HOA, plus convenient access to the interstate and a nearby pedestrian overpass, everyday living here is easy and low-maintenance.
Zillow last checked: 8 hours ago
Listing updated: November 04, 2025 at 10:06am
Listed by:
Tammy Grant 307-286-0550,
#1 Properties
Bought with:
Denise Moody
#1 Properties
Source: Cheyenne BOR,MLS#: 98304
Facts & features
Interior
Bedrooms & bathrooms
- Bedrooms: 3
- Bathrooms: 3
- Full bathrooms: 1
- 3/4 bathrooms: 2
- Main level bathrooms: 2
Primary bedroom
- Level: Main
- Area: 225
- Dimensions: 15 x 15
Bedroom 2
- Level: Main
- Area: 168
- Dimensions: 12 x 14
Bedroom 3
- Level: Basement
- Area: 378
- Dimensions: 14 x 27
Bathroom 1
- Features: Full
- Level: Main
Bathroom 2
- Features: 3/4
- Level: Main
Bathroom 3
- Features: 3/4
- Level: Basement
Dining room
- Level: Main
- Area: 168
- Dimensions: 12 x 14
Family room
- Level: Basement
- Area: 440
- Dimensions: 20 x 22
Kitchen
- Level: Main
- Area: 168
- Dimensions: 12 x 14
Living room
- Level: Main
- Area: 480
- Dimensions: 20 x 24
Basement
- Area: 1961
Heating
- Forced Air, Natural Gas
Cooling
- Central Air
Appliances
- Included: Dishwasher, Disposal, Dryer, Microwave, Range, Refrigerator, Washer
- Laundry: Main Level
Features
- Separate Dining, Walk-In Closet(s), Wet Bar, Main Floor Primary
- Flooring: Hardwood
- Doors: Storm Door(s)
- Basement: Partially Finished
- Number of fireplaces: 2
- Fireplace features: Two
- Common walls with other units/homes: End Unit
Interior area
- Total structure area: 3,922
- Total interior livable area: 3,922 sqft
- Finished area above ground: 1,961
Property
Parking
- Total spaces: 2
- Parking features: 2 Car Attached, Garage Door Opener
- Attached garage spaces: 2
Accessibility
- Accessibility features: None
Features
- Patio & porch: Deck, Covered Patio
- Exterior features: Sprinkler System
- Fencing: Back Yard
Lot
- Size: 0.67 Acres
- Dimensions: 29,199
- Features: Front Yard Sod/Grass, Sprinklers In Front, Backyard Sod/Grass, Sprinklers In Rear
Details
- Parcel number: 14671332101000
- Special conditions: None of the Above
Construction
Type & style
- Home type: Townhouse
- Architectural style: Ranch
- Property subtype: Townhouse, Residential
- Attached to another structure: Yes
Materials
- Brick
- Foundation: Basement
- Roof: Composition/Asphalt
Condition
- New construction: No
- Year built: 1980
Utilities & green energy
- Electric: Black Hills Energy
- Gas: Black Hills Energy
- Sewer: City Sewer
- Water: Public
- Utilities for property: Cable Connected
Green energy
- Water conservation: Drip SprinklerSym.onTimer
Community & neighborhood
Location
- Region: Cheyenne
- Subdivision: Northwest
HOA & financial
HOA
- Has HOA: Yes
- HOA fee: $352 monthly
- Services included: Maintenance Grounds, Management, Maintenance Structure, Snow Removal, Common Area Maintenance
Other
Other facts
- Listing agreement: N
- Listing terms: Cash,Conventional,VA Loan
Price history
| Date | Event | Price |
|---|---|---|
| 11/3/2025 | Sold | -- |
Source: | ||
| 9/18/2025 | Pending sale | $405,000$103/sqft |
Source: | ||
| 8/28/2025 | Listed for sale | $405,000-4.7%$103/sqft |
Source: | ||
| 8/20/2025 | Listing removed | $425,000$108/sqft |
Source: | ||
| 6/27/2025 | Listed for sale | $425,000$108/sqft |
Source: | ||
Public tax history
| Year | Property taxes | Tax assessment |
|---|---|---|
| 2024 | $3,207 +11.6% | $45,348 +3.9% |
| 2023 | $2,873 -1.5% | $43,635 +0.5% |
| 2022 | $2,917 +10.6% | $43,407 +10% |
Find assessor info on the county website
Neighborhood: 82009
Nearby schools
GreatSchools rating
- 6/10Jessup Elementary SchoolGrades: K-6Distance: 0.2 mi
- 6/10McCormick Junior High SchoolGrades: 7-8Distance: 0.1 mi
- 7/10Central High SchoolGrades: 9-12Distance: 0.4 mi
