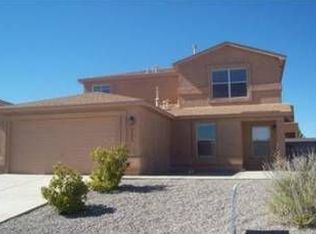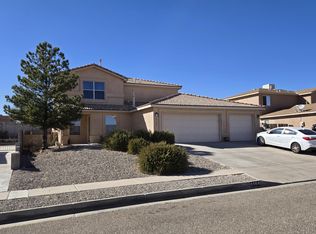Sold on 04/02/25
Price Unknown
6101 Cielo Grande Dr NE, Rio Rancho, NM 87144
6beds
3,872sqft
Single Family Residence
Built in 2004
0.25 Acres Lot
$505,200 Zestimate®
$--/sqft
$3,212 Estimated rent
Home value
$505,200
$455,000 - $561,000
$3,212/mo
Zestimate® history
Loading...
Owner options
Explore your selling options
What's special
This stunning Centex Custom home features abundant space with Southwest charm in these 3,872 sq./ft. This 6 bedroom, 3 bath dream home will satiate any of your housing needs. This home sits on a large corner lot with multiple spaces for outdoor fun, as well as a huge shed. Inside, you are greeted by plenty of natural light, tall ceilings, a kiva fire place, and space galore. The bonus room upstairs boasts a view that will take your breath away with scenes of the Sandia Mountains and skies for miles. The open floor plan, endless storage with a 3 car garage, updated kitchen, plus RV parking and no HOA, all make this home perfect for entertaining, growing up in, and experiencing all that NM has to offer.
Zillow last checked: 8 hours ago
Listing updated: June 09, 2025 at 10:03am
Listed by:
Erin Lloyd 505-900-5116,
Realty One of New Mexico
Bought with:
Erin Lloyd, 52472
Realty One of New Mexico
Source: SWMLS,MLS#: 1075746
Facts & features
Interior
Bedrooms & bathrooms
- Bedrooms: 6
- Bathrooms: 3
- Full bathrooms: 3
Primary bedroom
- Level: Main
- Area: 345.6
- Dimensions: 19.2 x 18
Kitchen
- Level: Main
- Area: 372.02
- Dimensions: 20.9 x 17.8
Living room
- Level: Main
- Area: 462.72
- Dimensions: 24.1 x 19.2
Heating
- Central, Forced Air, Natural Gas
Cooling
- Refrigerated
Appliances
- Included: Cooktop, Double Oven, Dishwasher, Disposal
- Laundry: Gas Dryer Hookup, Washer Hookup, Dryer Hookup, ElectricDryer Hookup
Features
- Beamed Ceilings, Breakfast Area, Ceiling Fan(s), Dual Sinks, Family/Dining Room, Jetted Tub, Kitchen Island, Living/Dining Room, Multiple Living Areas, Main Level Primary, Pantry, Utility Room, Water Closet(s), Walk-In Closet(s)
- Flooring: Carpet, Tile, Vinyl
- Windows: Thermal Windows
- Has basement: No
- Number of fireplaces: 2
- Fireplace features: Gas Log, Kiva
Interior area
- Total structure area: 3,872
- Total interior livable area: 3,872 sqft
Property
Parking
- Total spaces: 3
- Parking features: Attached, Garage, Garage Door Opener
- Attached garage spaces: 3
Features
- Levels: Two
- Stories: 2
- Patio & porch: Covered, Patio
- Exterior features: Private Yard, RV Parking/RV Hookup, Water Feature
- Fencing: Wall
- Has view: Yes
Lot
- Size: 0.25 Acres
- Features: Corner Lot, Planned Unit Development, Views
Details
- Additional structures: Shed(s)
- Parcel number: R090154
- Zoning description: R-1
Construction
Type & style
- Home type: SingleFamily
- Property subtype: Single Family Residence
Materials
- Frame
- Roof: Tile
Condition
- Resale
- New construction: No
- Year built: 2004
Details
- Builder name: Centex
Utilities & green energy
- Sewer: Public Sewer
- Water: Public
- Utilities for property: Cable Connected, Electricity Connected, Natural Gas Connected, Phone Connected, Sewer Connected, Water Connected
Green energy
- Energy generation: None
Community & neighborhood
Security
- Security features: Smoke Detector(s)
Location
- Region: Rio Rancho
- Subdivision: Enchanted Hills
Other
Other facts
- Listing terms: Cash,Conventional,FHA,VA Loan
- Road surface type: Paved
Price history
| Date | Event | Price |
|---|---|---|
| 4/2/2025 | Sold | -- |
Source: | ||
| 1/5/2025 | Pending sale | $500,000$129/sqft |
Source: | ||
| 1/1/2025 | Listed for sale | $500,000$129/sqft |
Source: | ||
| 5/2/2022 | Sold | -- |
Source: | ||
| 3/20/2022 | Pending sale | $500,000$129/sqft |
Source: | ||
Public tax history
| Year | Property taxes | Tax assessment |
|---|---|---|
| 2025 | $5,545 -0.3% | $158,898 +3% |
| 2024 | $5,560 +2.6% | $154,270 +3% |
| 2023 | $5,417 +28.6% | $149,777 +30% |
Find assessor info on the county website
Neighborhood: Enchanted Hills
Nearby schools
GreatSchools rating
- 7/10Vista Grande Elementary SchoolGrades: K-5Distance: 0.4 mi
- 8/10Mountain View Middle SchoolGrades: 6-8Distance: 2.1 mi
- 7/10V Sue Cleveland High SchoolGrades: 9-12Distance: 3.1 mi
Schools provided by the listing agent
- Elementary: Vista Grande
- Middle: Mountain View
- High: V. Sue Cleveland
Source: SWMLS. This data may not be complete. We recommend contacting the local school district to confirm school assignments for this home.
Get a cash offer in 3 minutes
Find out how much your home could sell for in as little as 3 minutes with a no-obligation cash offer.
Estimated market value
$505,200
Get a cash offer in 3 minutes
Find out how much your home could sell for in as little as 3 minutes with a no-obligation cash offer.
Estimated market value
$505,200

