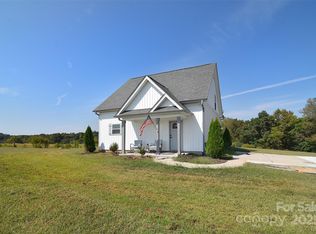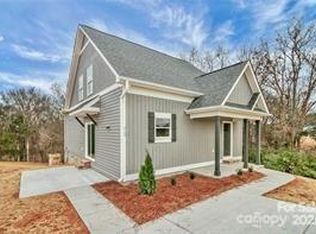Closed
$485,000
6101 Bunn Simpson Rd, Marshville, NC 28103
4beds
2,707sqft
Single Family Residence
Built in 2022
0.98 Acres Lot
$489,900 Zestimate®
$179/sqft
$2,928 Estimated rent
Home value
$489,900
$461,000 - $519,000
$2,928/mo
Zestimate® history
Loading...
Owner options
Explore your selling options
What's special
Welcome to this beautifully maintained home featuring a rare Mother-In-Law Suite or Accessory Dwelling Unit (ADU), providing a total of 4 bedrooms—perfect for extended family or guests. Nestled in a peaceful rural setting, this home offers the best of both worlds—privacy and tranquility while being just 15-25 minutes from shopping and centrally located between Marshville, Monroe, and Locust. Upgrades of this meticulously cared-for home include custom pantry shelving, a finished utility room complete with flooring, paint, and trim, stylish Board and Batten accent wall with hooks, and a recently installed barn door. The exterior is just as impressive- featuring a 12x12 shed for extra storage, rock and mulch landscaping with a custom rock border. Built only about 3 years ago, this home is truly move in ready and a rare gem on the market!
Zillow last checked: 8 hours ago
Listing updated: April 16, 2025 at 05:38pm
Listing Provided by:
Courtney Martin Courtneym@ivesterjackson.com,
Ivester Jackson Christie's
Bought with:
Robin Helms
Central Carolina Real Estate Group LLC
Source: Canopy MLS as distributed by MLS GRID,MLS#: 4217140
Facts & features
Interior
Bedrooms & bathrooms
- Bedrooms: 4
- Bathrooms: 4
- Full bathrooms: 3
- 1/2 bathrooms: 1
Primary bedroom
- Level: Upper
Bedroom s
- Level: Upper
Bedroom s
- Level: Upper
Bedroom s
- Level: 2nd Living Quarters
Bathroom half
- Level: Main
Bathroom full
- Level: Upper
Bathroom full
- Level: Upper
Bathroom full
- Level: 2nd Living Quarters
Bonus room
- Level: 2nd Living Quarters
Kitchen
- Level: Main
Laundry
- Level: Main
Living room
- Level: Main
Living room
- Level: 2nd Living Quarters
Office
- Level: Main
Heating
- Electric
Cooling
- Ceiling Fan(s), Central Air
Appliances
- Included: Dishwasher, Electric Cooktop, Refrigerator
- Laundry: Main Level
Features
- Total Primary Heated Living Area: 1721
- Has basement: No
Interior area
- Total structure area: 1,721
- Total interior livable area: 2,707 sqft
- Finished area above ground: 1,721
- Finished area below ground: 0
Property
Parking
- Parking features: Driveway
- Has uncovered spaces: Yes
Features
- Levels: Two
- Stories: 2
- Patio & porch: Covered, Front Porch
Lot
- Size: 0.98 Acres
Details
- Parcel number: 01066009D
- Zoning: ra40
- Special conditions: Undisclosed
Construction
Type & style
- Home type: SingleFamily
- Property subtype: Single Family Residence
Materials
- Vinyl
- Foundation: Slab
Condition
- New construction: No
- Year built: 2022
Utilities & green energy
- Sewer: Septic Installed
- Water: Community Well
Community & neighborhood
Location
- Region: Marshville
- Subdivision: None
Other
Other facts
- Road surface type: Gravel
Price history
| Date | Event | Price |
|---|---|---|
| 4/9/2025 | Sold | $485,000$179/sqft |
Source: | ||
| 2/20/2025 | Listed for sale | $485,000+21.3%$179/sqft |
Source: | ||
| 8/10/2022 | Sold | $399,950$148/sqft |
Source: | ||
| 7/10/2022 | Contingent | $399,950$148/sqft |
Source: | ||
| 6/29/2022 | Price change | $399,950-7%$148/sqft |
Source: | ||
Public tax history
| Year | Property taxes | Tax assessment |
|---|---|---|
| 2025 | $2,600 +22.8% | $514,300 +57.1% |
| 2024 | $2,117 +4% | $327,300 +0.7% |
| 2023 | $2,036 +114.7% | $325,100 +114.7% |
Find assessor info on the county website
Neighborhood: 28103
Nearby schools
GreatSchools rating
- 9/10New Salem Elementary SchoolGrades: PK-5Distance: 2.9 mi
- 9/10Piedmont Middle SchoolGrades: 6-8Distance: 9 mi
- 7/10Piedmont High SchoolGrades: 9-12Distance: 9 mi
Schools provided by the listing agent
- Elementary: New Salem
- Middle: Piedmont
- High: Piedmont
Source: Canopy MLS as distributed by MLS GRID. This data may not be complete. We recommend contacting the local school district to confirm school assignments for this home.
Get a cash offer in 3 minutes
Find out how much your home could sell for in as little as 3 minutes with a no-obligation cash offer.
Estimated market value
$489,900

