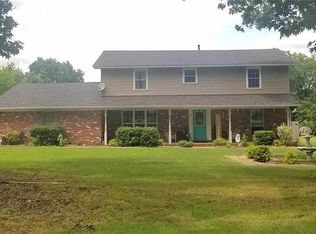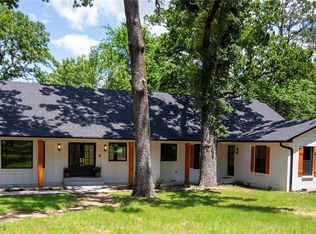Sold for $450,000
$450,000
6101 Bolton Rd, Fort Smith, AR 72903
5beds
4,099sqft
Single Family Residence
Built in 1976
2.91 Acres Lot
$622,700 Zestimate®
$110/sqft
$3,151 Estimated rent
Home value
$622,700
$548,000 - $710,000
$3,151/mo
Zestimate® history
Loading...
Owner options
Explore your selling options
What's special
Custom One Owner Home On Almost 3 Acres Close to Shopping Schools & Hospital. English Tudor with 5 Bedrooms. 3 Bedrooms are Located on the Main Level & the Additional 2 Bedrooms Are Located Upstairs with a Bonus Room. Formal Living, Formal Dining & Game Room Are Also Located on the Main Level. Extremely Large Kitchen, 3 Car Garage, Tennis Court & a Detached Heated & Cooled Workshop/Building Is Located at the Rear of the Property. It Can Be Used for Office Space, Exercise Room or Extra Storage. Southside, Chaffin, Euper Lane Schools.
Zillow last checked: 8 hours ago
Listing updated: February 20, 2024 at 06:54pm
Listed by:
Weber/Gist Team 479-651-2167,
Bradford & Udouj Realtors
Bought with:
Theresa Sturgeon, SA00027358
Bradford & Udouj Realtors
Source: Western River Valley BOR,MLS#: 1067612Originating MLS: Fort Smith Board of Realtors
Facts & features
Interior
Bedrooms & bathrooms
- Bedrooms: 5
- Bathrooms: 5
- Full bathrooms: 4
- 1/2 bathrooms: 1
Heating
- Central, Gas
Cooling
- Central Air, Electric
Appliances
- Included: Gas Water Heater, Microwave, Range, Plumbed For Ice Maker
- Laundry: Electric Dryer Hookup, Washer Hookup, Dryer Hookup
Features
- Attic, Built-in Features, Ceiling Fan(s), Pantry, Storage, Walk-In Closet(s)
- Flooring: Carpet, Ceramic Tile
- Windows: Double Pane Windows, Metal, Drapes
- Number of fireplaces: 1
- Fireplace features: Family Room
Interior area
- Total interior livable area: 4,099 sqft
Property
Parking
- Total spaces: 3
- Parking features: Attached, Garage, Garage Door Opener
- Has attached garage: Yes
- Covered spaces: 3
Features
- Levels: Two
- Stories: 2
- Patio & porch: Patio
- Exterior features: Concrete Driveway
- Pool features: None
- Fencing: Chain Link
Lot
- Size: 2.91 Acres
- Dimensions: 289’ x 438’
- Features: City Lot, Landscaped, Level, Near Park, Subdivision
Details
- Additional structures: Guest House, Workshop
- Parcel number: 1888300000045500
- Zoning description: Residential
- Special conditions: None
Construction
Type & style
- Home type: SingleFamily
- Architectural style: Tudor
- Property subtype: Single Family Residence
Materials
- Brick
- Foundation: Slab
- Roof: Asphalt,Shingle
Condition
- Year built: 1976
Utilities & green energy
- Water: Public
- Utilities for property: Cable Available, Electricity Available, Phone Available, Sewer Available, Water Available
Community & neighborhood
Community
- Community features: Near Hospital, Near Schools, Park, Shopping
Location
- Region: Fort Smith
- Subdivision: .
Other
Other facts
- Listing terms: Conventional
Price history
| Date | Event | Price |
|---|---|---|
| 2/20/2024 | Sold | $450,000-24.4%$110/sqft |
Source: Western River Valley BOR #1067612 Report a problem | ||
| 2/5/2024 | Pending sale | $595,000$145/sqft |
Source: Western River Valley BOR #1067612 Report a problem | ||
| 9/13/2023 | Listed for sale | $595,000$145/sqft |
Source: Western River Valley BOR #1067612 Report a problem | ||
Public tax history
| Year | Property taxes | Tax assessment |
|---|---|---|
| 2024 | $3,810 -1.9% | $74,230 |
| 2023 | $3,885 -1.3% | $74,230 |
| 2022 | $3,935 | $74,230 |
Find assessor info on the county website
Neighborhood: 72903
Nearby schools
GreatSchools rating
- 7/10Euper Lane Elementary SchoolGrades: PK-5Distance: 0.6 mi
- 10/10L. A. Chaffin Jr. High SchoolGrades: 6-8Distance: 1.9 mi
- 7/10Southside High SchoolGrades: 9-12Distance: 2.2 mi
Schools provided by the listing agent
- Elementary: Euper Lane
- Middle: Chaffin
- High: Southside
- District: Fort Smith
Source: Western River Valley BOR. This data may not be complete. We recommend contacting the local school district to confirm school assignments for this home.
Get pre-qualified for a loan
At Zillow Home Loans, we can pre-qualify you in as little as 5 minutes with no impact to your credit score.An equal housing lender. NMLS #10287.

