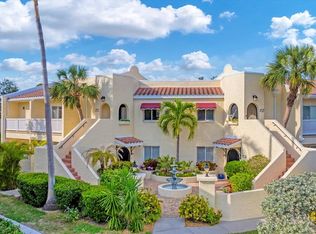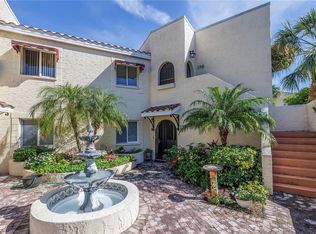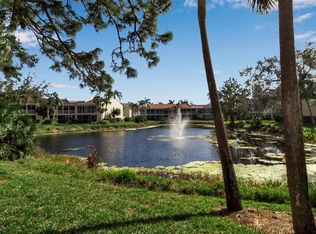Sold for $240,000 on 06/13/25
$240,000
6101 34th St W APT 29C, Bradenton, FL 34210
3beds
1,547sqft
Condominium
Built in 1988
-- sqft lot
$232,500 Zestimate®
$155/sqft
$2,494 Estimated rent
Home value
$232,500
$221,000 - $244,000
$2,494/mo
Zestimate® history
Loading...
Owner options
Explore your selling options
What's special
Stunning 3-Bedroom Home in the Coveted Gated Community of Vizcaya Welcome to one of the largest 3-bedroom units in the prestigious, gated community of Vizcaya, where elegance meets convenience. This beautifully designed home boasts a split-bedroom floor plan, offering privacy and comfort for all. Each of the spacious bedrooms has direct access to a sprawling, private courtyard, creating a seamless connection to the outdoors. The luxurious primary suite features dual walk-in closets, while the ensuite bath offers a separate tub and shower, providing a serene retreat. The open-concept great room and dining area flow effortlessly into an expansive, enclosed lanai — complete with sliding doors that invite sunshine and fresh air, perfect for enjoying the stunning landscaped views while relaxing in comfort. The kitchen is a chef’s dream, with ample cabinet space, a large pantry, and a cozy nook for casual dining. The convenient pass-through to the dining room adds to the home's functional layout. Vizcaya is ideally situated near IMG Academy and is just minutes away from grocery stores, dining, golf courses, and more. Within a short drive, enjoy all the cultural and entertainment offerings Sarasota has to offer, from vibrant arts and theater to beautiful beaches and exciting baseball games in Bradenton. The community itself is rich in amenities, including a resort-style pool and spa, clubhouse with a full kitchen, a game room with ping-pong and pool tables, and a fully equipped fitness center. This home is perfect for both seasonal and year-round living. And with no age restrictions, pets allowed, and no owner hold period required to lease, it's the ideal choice for anyone looking for an exceptional living experience. Come see why this home is an opportunity you won’t want to miss! All information deemed accurate; buyer to verify.
Zillow last checked: 8 hours ago
Listing updated: June 16, 2025 at 09:03am
Listing Provided by:
Peter Dorwin 727-777-2003,
RE/MAX REALTEC GROUP INC 727-789-5555
Bought with:
Peter Dorwin, 3364961
RE/MAX REALTEC GROUP INC
Source: Stellar MLS,MLS#: TB8327420 Originating MLS: Suncoast Tampa
Originating MLS: Suncoast Tampa

Facts & features
Interior
Bedrooms & bathrooms
- Bedrooms: 3
- Bathrooms: 2
- Full bathrooms: 2
Primary bedroom
- Features: Walk-In Closet(s)
- Level: First
- Area: 208 Square Feet
- Dimensions: 16x13
Bedroom 2
- Features: Built-in Closet
- Level: First
- Area: 169 Square Feet
- Dimensions: 13x13
Bedroom 3
- Features: Built-in Closet
- Level: First
- Area: 156 Square Feet
- Dimensions: 13x12
Primary bathroom
- Level: First
- Area: 100 Square Feet
- Dimensions: 10x10
Balcony porch lanai
- Level: First
- Area: 250 Square Feet
- Dimensions: 10x25
Dining room
- Level: First
- Area: 144 Square Feet
- Dimensions: 12x12
Kitchen
- Level: First
- Area: 165 Square Feet
- Dimensions: 15x11
Living room
- Level: First
- Area: 288 Square Feet
- Dimensions: 18x16
Heating
- Central, Electric
Cooling
- Central Air
Appliances
- Included: Electric Water Heater, Range, Refrigerator
- Laundry: Laundry Room
Features
- Ceiling Fan(s), Eating Space In Kitchen, High Ceilings, Living Room/Dining Room Combo, Thermostat
- Flooring: Carpet, Tile
- Doors: Sliding Doors
- Has fireplace: No
- Common walls with other units/homes: End Unit
Interior area
- Total structure area: 2,032
- Total interior livable area: 1,547 sqft
Property
Parking
- Total spaces: 1
- Parking features: Carport
- Carport spaces: 1
Features
- Levels: Two
- Stories: 2
- Patio & porch: Covered, Enclosed, Patio, Porch, Rear Porch
- Exterior features: Balcony, Courtyard, Lighting, Sidewalk, Storage
Lot
- Features: City Lot, Landscaped
- Residential vegetation: Mature Landscaping
Details
- Additional structures: Storage
- Parcel number: 6224505302
- Zoning: PDR
- Special conditions: None
Construction
Type & style
- Home type: Condo
- Architectural style: Mediterranean
- Property subtype: Condominium
- Attached to another structure: Yes
Materials
- Block, Stucco
- Foundation: Slab
- Roof: Tile
Condition
- New construction: No
- Year built: 1988
Utilities & green energy
- Sewer: Public Sewer
- Water: Public
- Utilities for property: BB/HS Internet Available, Cable Available, Electricity Connected, Sewer Available, Water Available
Community & neighborhood
Community
- Community features: Buyer Approval Required, Clubhouse, Community Mailbox, Deed Restrictions, Fitness Center, Gated Community - No Guard, Pool, Sidewalks
Location
- Region: Bradenton
- Subdivision: VIZCAYA PH 1, 2, 3, 4, 5, 7, 9, 12, 13, 15&16
HOA & financial
HOA
- Has HOA: Yes
- HOA fee: $735 monthly
- Amenities included: Clubhouse, Fitness Center, Gated, Maintenance, Pool, Recreation Facilities
- Services included: Cable TV, Common Area Taxes, Community Pool, Reserve Fund, Fidelity Bond, Maintenance Structure, Maintenance Grounds, Manager, Pest Control, Pool Maintenance, Private Road, Recreational Facilities, Sewer, Trash, Water
- Association name: ROSANNA RUSSO or JILL SMITH
- Association phone: 941-755-2082
Other fees
- Pet fee: $0 monthly
Other financial information
- Total actual rent: 0
Other
Other facts
- Ownership: Fee Simple
- Road surface type: Asphalt, Paved
Price history
| Date | Event | Price |
|---|---|---|
| 6/13/2025 | Sold | $240,000-4%$155/sqft |
Source: | ||
| 6/2/2025 | Pending sale | $249,900$162/sqft |
Source: | ||
| 2/3/2025 | Price change | $249,900-7.4%$162/sqft |
Source: | ||
| 12/11/2024 | Listed for sale | $269,900+136.8%$174/sqft |
Source: | ||
| 11/1/1995 | Sold | $114,000$74/sqft |
Source: Public Record | ||
Public tax history
| Year | Property taxes | Tax assessment |
|---|---|---|
| 2024 | $3,703 +0.1% | $214,291 +10% |
| 2023 | $3,699 +19.5% | $194,810 +10% |
| 2022 | $3,097 +12.9% | $177,100 +10% |
Find assessor info on the county website
Neighborhood: Bayshore Gardens
Nearby schools
GreatSchools rating
- 4/10Bayshore Elementary SchoolGrades: PK-5Distance: 0.3 mi
- 1/10Electa Lee Magnet Middle SchoolGrades: 6-8Distance: 1.1 mi
- 2/10Bayshore High SchoolGrades: 9-12Distance: 0.9 mi
Schools provided by the listing agent
- Elementary: Bayshore Elementary
- Middle: Electa Arcotte Lee Magnet
- High: Bayshore High
Source: Stellar MLS. This data may not be complete. We recommend contacting the local school district to confirm school assignments for this home.
Get a cash offer in 3 minutes
Find out how much your home could sell for in as little as 3 minutes with a no-obligation cash offer.
Estimated market value
$232,500
Get a cash offer in 3 minutes
Find out how much your home could sell for in as little as 3 minutes with a no-obligation cash offer.
Estimated market value
$232,500



