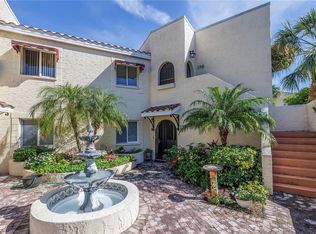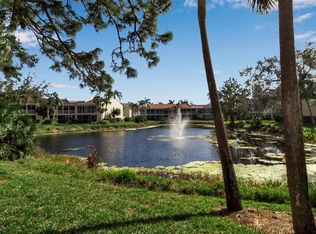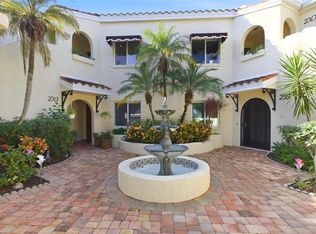Sold for $280,000 on 06/05/25
$280,000
6101 34th St W APT 17C, Bradenton, FL 34210
2beds
1,327sqft
Condominium
Built in 1984
-- sqft lot
$273,000 Zestimate®
$211/sqft
$2,284 Estimated rent
Home value
$273,000
$251,000 - $298,000
$2,284/mo
Zestimate® history
Loading...
Owner options
Explore your selling options
What's special
This STUNNING condominium can be yours! Savor maintenance free living in this perfectly renovated 2 bedroom 2 bath home situated in the Mediterranean inspired community of Vizcaya. A Spanish styled entry complemented with a spectacular water fountain, terra cotta pavers, wrought iron accents and tropical landscaping provides an impressive and welcoming entrance to the main Courtyard. The location will keep you worry free with peace of mind knowing that your home is upstairs and in an X non-flood zone. A decorative glass entry door invites you into the foyer leading to the large oversized kitchen that features raised panel cabinetry with undermount lighting, stainless steel appliances, a new microwave, a new garbage disposal, canister lighting, granite countertops and a window that views the front courtyard. This home is being conveyed TURNKEY FURNISHED to also include a newer 86" television and electric bbq grill. Items to note are the higher vaulted ceilings, a drybar with wine refrigerator, arched doorways, 3 new ceiling fans, a Murphy bed, repainted interior and newer carpeting. Both bathrooms are extremely attractive and stylishly updated. The Primary bedroom is well sized and features an ensuite bathroom with a soaking tub and walk-in shower with glass door. The 2nd bedroom views the front and has its own 14' x 4' balcony. This home is elegant and will not disappoint. The lanai, which is perfectly situated to avoid the hot sun provides an escape where you can relax and unwind as you take in the beautiful views of the water and migrating birds. Updates to this area are newer 24" x 24" tile flooring and $8000 invested for the horizontal acrylic doors rated for Cat 1 hurricane so you can open them up to enjoy the fresh air or close them during warmer weather. A storage closet for your bicycles and extras is conveniently located next to the covered parking area. The Clubhouse offers many events and an array of social gatherings in a friendly vibrant atmosphere. There's also a fitness center and Olympic sized heated pool. The association is well-managed and takes care of all the grounds and common areas. The location is excellent as you have close proximity to Detweillers, the Sarasota/Bradenton Airport and the El Conquistador Parkway which leads to Bradenton's beautiful beaches. This age and pet friendly community is special!
Zillow last checked: 8 hours ago
Listing updated: June 06, 2025 at 12:39pm
Listing Provided by:
Sherry Flathman 941-592-3433,
WAGNER REALTY 941-761-3100,
James Flathman 941-297-9169,
WAGNER REALTY
Bought with:
Lisa Wiles, 3501223
RE/MAX ALLIANCE GROUP
Source: Stellar MLS,MLS#: A4636864 Originating MLS: Sarasota - Manatee
Originating MLS: Sarasota - Manatee

Facts & features
Interior
Bedrooms & bathrooms
- Bedrooms: 2
- Bathrooms: 2
- Full bathrooms: 2
Primary bedroom
- Features: Walk-In Closet(s)
- Level: First
- Area: 208 Square Feet
- Dimensions: 13x16
Bedroom 2
- Features: Built-in Closet
- Level: First
- Area: 144 Square Feet
- Dimensions: 12x12
Primary bathroom
- Features: Tub with Separate Shower Stall
- Level: First
Primary bathroom
- Level: First
- Area: 130 Square Feet
- Dimensions: 13x10
Balcony porch lanai
- Level: First
- Area: 280 Square Feet
- Dimensions: 10x28
Dining room
- Level: First
- Area: 156 Square Feet
- Dimensions: 12x13
Kitchen
- Level: First
- Area: 168 Square Feet
- Dimensions: 12x14
Living room
- Level: First
- Area: 288 Square Feet
- Dimensions: 16x18
Heating
- Central, Heat Pump
Cooling
- Central Air
Appliances
- Included: Dishwasher, Disposal, Dryer, Electric Water Heater, Microwave, Range, Refrigerator, Washer, Wine Refrigerator
- Laundry: Electric Dryer Hookup, Inside, Laundry Closet, Same Floor As Condo Unit, Washer Hookup
Features
- Built-in Features, Cathedral Ceiling(s), Ceiling Fan(s), Dry Bar, High Ceilings, Living Room/Dining Room Combo, Open Floorplan, Split Bedroom, Stone Counters, Walk-In Closet(s)
- Flooring: Carpet, Ceramic Tile
- Doors: Outdoor Grill, Sliding Doors
- Windows: Window Treatments
- Has fireplace: No
- Furnished: Yes
- Common walls with other units/homes: End Unit
Interior area
- Total structure area: 1,637
- Total interior livable area: 1,327 sqft
Property
Parking
- Total spaces: 1
- Parking features: Assigned, Covered, Guest
- Carport spaces: 1
Features
- Levels: One
- Stories: 1
- Patio & porch: Deck, Enclosed, Patio, Porch, Screened
- Exterior features: Balcony, Courtyard, Outdoor Grill
- Pool features: Heated
- Has spa: Yes
- Has view: Yes
- View description: Garden, Water, Pond
- Has water view: Yes
- Water view: Water,Pond
- Waterfront features: Lake, Pond
Lot
- Size: 25.72 Acres
- Residential vegetation: Mature Landscaping
Details
- Additional structures: Storage
- Parcel number: 6224500857
- Zoning: PDR
- Special conditions: None
Construction
Type & style
- Home type: Condo
- Architectural style: Mediterranean
- Property subtype: Condominium
Materials
- Block, Stucco
- Foundation: Slab
- Roof: Tile
Condition
- Completed
- New construction: No
- Year built: 1984
Utilities & green energy
- Sewer: Public Sewer
- Water: Public
- Utilities for property: BB/HS Internet Available, Cable Available, Cable Connected, Electricity Available, Electricity Connected, Public, Sewer Available, Sewer Connected, Street Lights, Water Available, Water Connected
Community & neighborhood
Security
- Security features: Gated Community
Community
- Community features: Lake, Buyer Approval Required, Clubhouse, Deed Restrictions, Fitness Center, Gated Community - No Guard, Handicap Modified, Pool, Tennis Court(s), Wheelchair Access
Location
- Region: Bradenton
- Subdivision: VIZCAYA CONDO
HOA & financial
HOA
- Has HOA: Yes
- HOA fee: $735 monthly
- Amenities included: Clubhouse, Fitness Center, Gated, Maintenance, Pool, Recreation Facilities, Spa/Hot Tub, Tennis Court(s), Vehicle Restrictions, Wheelchair Access
- Services included: Cable TV, Community Pool, Reserve Fund, Insurance, Internet, Maintenance Structure, Maintenance Grounds, Manager, Pest Control, Pool Maintenance, Sewer, Trash, Water
- Association name: Rosanna Russo/ Jill Smith
- Association phone: 941-755-2082
Other fees
- Pet fee: $0 monthly
Other financial information
- Total actual rent: 0
Other
Other facts
- Listing terms: Cash,Conventional
- Ownership: Condominium
- Road surface type: Paved
Price history
| Date | Event | Price |
|---|---|---|
| 6/5/2025 | Sold | $280,000-3.4%$211/sqft |
Source: | ||
| 5/8/2025 | Pending sale | $289,999$219/sqft |
Source: | ||
| 4/29/2025 | Price change | $289,999-3.3%$219/sqft |
Source: | ||
| 2/28/2025 | Listed for sale | $299,999+102%$226/sqft |
Source: | ||
| 1/2/2015 | Sold | $148,500-4.1%$112/sqft |
Source: Public Record | ||
Public tax history
| Year | Property taxes | Tax assessment |
|---|---|---|
| 2024 | $3,451 +3.8% | $194,326 +10% |
| 2023 | $3,325 +18.6% | $176,660 +10% |
| 2022 | $2,804 +11.8% | $160,600 +10% |
Find assessor info on the county website
Neighborhood: Bayshore Gardens
Nearby schools
GreatSchools rating
- 4/10Bayshore Elementary SchoolGrades: PK-5Distance: 0.3 mi
- 1/10Electa Lee Magnet Middle SchoolGrades: 6-8Distance: 1.1 mi
- 2/10Bayshore High SchoolGrades: 9-12Distance: 0.9 mi
Get a cash offer in 3 minutes
Find out how much your home could sell for in as little as 3 minutes with a no-obligation cash offer.
Estimated market value
$273,000
Get a cash offer in 3 minutes
Find out how much your home could sell for in as little as 3 minutes with a no-obligation cash offer.
Estimated market value
$273,000



