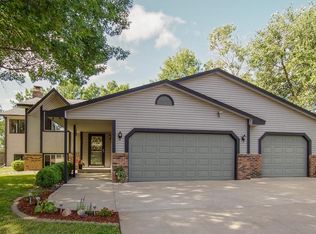Closed
$370,000
6101 114th Ave N, Champlin, MN 55316
4beds
2,180sqft
Single Family Residence
Built in 1986
0.25 Acres Lot
$388,100 Zestimate®
$170/sqft
$2,669 Estimated rent
Home value
$388,100
$369,000 - $408,000
$2,669/mo
Zestimate® history
Loading...
Owner options
Explore your selling options
What's special
Charming curb appeal in this maintenance free 4 level. Enjoy summer on the covered front porch or on the huge patio in the fully private fenced backyard. Updated kitchen with a sophisticated mix of colors and a bay window breakfast nook. Tons of natural light in the dining room, living and family room. Updated bathrooms, windows and mechanicals. Large master bedroom with walk in closet and walk through bathroom. Tons of storage in the unfinished 4th level.
Zillow last checked: 8 hours ago
Listing updated: May 06, 2025 at 03:17am
Listed by:
Erin Callahan 651-295-5325,
Coldwell Banker Realty
Bought with:
Chris Potter
RE/MAX Advantage Plus
Source: NorthstarMLS as distributed by MLS GRID,MLS#: 6347382
Facts & features
Interior
Bedrooms & bathrooms
- Bedrooms: 4
- Bathrooms: 2
- Full bathrooms: 1
- 3/4 bathrooms: 1
Bedroom 1
- Level: Upper
- Area: 176 Square Feet
- Dimensions: 16x11
Bedroom 2
- Level: Upper
- Area: 132 Square Feet
- Dimensions: 12x11
Bedroom 3
- Level: Lower
- Area: 110 Square Feet
- Dimensions: 11x10
Bedroom 4
- Level: Lower
- Area: 100 Square Feet
- Dimensions: 10x10
Dining room
- Level: Main
- Area: 120 Square Feet
- Dimensions: 12x10
Family room
- Level: Lower
- Area: 264 Square Feet
- Dimensions: 22x12
Kitchen
- Level: Main
- Area: 156 Square Feet
- Dimensions: 13x12
Living room
- Level: Upper
- Area: 224 Square Feet
- Dimensions: 16x14
Patio
- Level: Main
- Area: 300 Square Feet
- Dimensions: 20x15
Porch
- Level: Main
- Area: 136 Square Feet
- Dimensions: 17x8
Heating
- Forced Air
Cooling
- Central Air
Appliances
- Included: Dishwasher, Disposal, Dryer, Exhaust Fan, Humidifier, Range, Refrigerator, Washer, Water Softener Owned
Features
- Basement: Block,Daylight,Partially Finished,Storage Space
- Number of fireplaces: 1
- Fireplace features: Family Room, Wood Burning
Interior area
- Total structure area: 2,180
- Total interior livable area: 2,180 sqft
- Finished area above ground: 1,090
- Finished area below ground: 545
Property
Parking
- Total spaces: 2
- Parking features: Attached, Concrete, Garage Door Opener
- Attached garage spaces: 2
- Has uncovered spaces: Yes
- Details: Garage Dimensions (22x20)
Accessibility
- Accessibility features: None
Features
- Levels: Four or More Level Split
- Fencing: Wood
Lot
- Size: 0.25 Acres
- Dimensions: 82 x 125
- Features: Wooded
Details
- Foundation area: 1090
- Parcel number: 3312021230073
- Zoning description: Residential-Single Family
Construction
Type & style
- Home type: SingleFamily
- Property subtype: Single Family Residence
Materials
- Vinyl Siding, Block
- Roof: Age Over 8 Years,Asphalt
Condition
- Age of Property: 39
- New construction: No
- Year built: 1986
Utilities & green energy
- Electric: Circuit Breakers
- Gas: Natural Gas
- Sewer: City Sewer/Connected
- Water: City Water/Connected
Community & neighborhood
Location
- Region: Champlin
- Subdivision: Thousand Pines Estates
HOA & financial
HOA
- Has HOA: No
Price history
| Date | Event | Price |
|---|---|---|
| 6/9/2023 | Sold | $370,000+5.7%$170/sqft |
Source: | ||
| 4/17/2023 | Pending sale | $350,000$161/sqft |
Source: | ||
| 3/27/2023 | Listed for sale | $350,000+141.5%$161/sqft |
Source: | ||
| 1/3/2000 | Sold | $144,900$66/sqft |
Source: Public Record | ||
Public tax history
| Year | Property taxes | Tax assessment |
|---|---|---|
| 2025 | $4,060 +3.4% | $351,500 0% |
| 2024 | $3,926 +5.8% | $351,600 +1.2% |
| 2023 | $3,712 +11.5% | $347,500 +4% |
Find assessor info on the county website
Neighborhood: 55316
Nearby schools
GreatSchools rating
- 7/10Champlin/Brooklyn Pk Acd Math EnsciGrades: K-5Distance: 0.5 mi
- 7/10Jackson Middle SchoolGrades: 6-8Distance: 0.6 mi
- 7/10Champlin Park Senior High SchoolGrades: 9-12Distance: 0.7 mi
Get a cash offer in 3 minutes
Find out how much your home could sell for in as little as 3 minutes with a no-obligation cash offer.
Estimated market value
$388,100
Get a cash offer in 3 minutes
Find out how much your home could sell for in as little as 3 minutes with a no-obligation cash offer.
Estimated market value
$388,100
