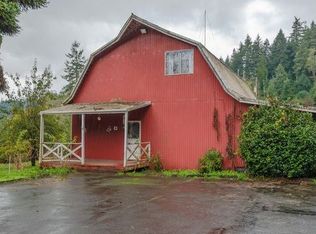Sold
$655,000
61007 Old Wagon Rd, Coos Bay, OR 97420
3beds
1,869sqft
Residential, Single Family Residence
Built in 1913
5.4 Acres Lot
$657,100 Zestimate®
$350/sqft
$2,517 Estimated rent
Home value
$657,100
$591,000 - $729,000
$2,517/mo
Zestimate® history
Loading...
Owner options
Explore your selling options
What's special
Modern Farmhouse Retreat on 5.4 Acres with Waterfront Views. A Must-See Oasis! Motivated sellers! This gorgeously updated 3-bedroom, 2-bath farmhouse blends rustic charm with modern style, set on 5.4 peaceful, park-like acres with stunning waterfront views of Catching Slough. Offering 1,869 sq. ft. of beautifully finished living space 1,389 sq. ft. on the main level and 480 sq. ft. upstairs, this home features an open-concept layout with a cozy pellet stove, abundant natural light, and fresh paint inside and out. The heart of the home is the open kitchen, thoughtfully designed with stainless steel appliances, a range hood, walk-in pantry, concrete countertops, and warm maple hardwood floors, perfect for cooking, gathering, and entertaining. You’ll also find two beautifully updated bathrooms, a dedicated office space, and direct access to an expansive deck with a hot tub, ideal for relaxing or hosting guests while soaking in the scenic views. The property is equally impressive outdoors, with two acres of fully fenced pasture, a large shop with RV garage, a separate double-car garage, and a 10-foot automatic power gate offering both convenience and security. The barn is already set up for hosting outdoor events, while raised garden beds and a variety of fruit and nut trees: including apple, pear, plum, cherry, and hazelnut add to the property’s charm and productivity. There are also multiple tent sites, camping areas, and a tranquil pond, offering endless opportunities for recreation or quiet retreat. Whether you’re looking for a hobby farm, event-ready estate, or a peaceful countryside getaway, this exceptional property offers the space, versatility, and lifestyle you’ve been dreaming of. Come experience it in person this is more than a home, it’s your next chapter.
Zillow last checked: 8 hours ago
Listing updated: November 07, 2025 at 04:12am
Listed by:
Stacie Rudolfs 541-297-2169,
Keller Williams Southern Oregon Coastal Real Estate Group
Bought with:
Shai Cancino, 201234635
Pacific Properties
Source: RMLS (OR),MLS#: 361787352
Facts & features
Interior
Bedrooms & bathrooms
- Bedrooms: 3
- Bathrooms: 2
- Full bathrooms: 2
- Main level bathrooms: 1
Primary bedroom
- Features: Closet, Wallto Wall Carpet
- Level: Upper
Bedroom 2
- Features: Closet, Wallto Wall Carpet
- Level: Upper
Bedroom 3
- Features: Closet, Wallto Wall Carpet
- Level: Upper
Dining room
- Features: Hardwood Floors
- Level: Main
Kitchen
- Features: Dishwasher, Hardwood Floors, Island, Pantry, Double Oven, Free Standing Refrigerator
- Level: Main
Living room
- Features: Hardwood Floors, Pellet Stove
- Level: Main
Office
- Features: French Doors, Hardwood Floors
- Level: Main
Heating
- Zoned
Appliances
- Included: Cooktop, Dishwasher, Double Oven, Free-Standing Refrigerator, Range Hood, Stainless Steel Appliance(s), Electric Water Heater
- Laundry: Laundry Room
Features
- Ceiling Fan(s), High Ceilings, Closet, Kitchen Island, Pantry
- Flooring: Hardwood, Tile, Wall to Wall Carpet
- Doors: French Doors
- Windows: Double Pane Windows, Vinyl Frames
- Basement: Crawl Space
- Fireplace features: Pellet Stove
Interior area
- Total structure area: 1,869
- Total interior livable area: 1,869 sqft
Property
Parking
- Total spaces: 4
- Parking features: Driveway, Parking Pad, RV Access/Parking, RV Boat Storage, Carport, Detached, Oversized
- Garage spaces: 4
- Has carport: Yes
- Has uncovered spaces: Yes
Features
- Levels: Two
- Stories: 2
- Patio & porch: Deck
- Exterior features: Fire Pit, Raised Beds, Yard
- Has spa: Yes
- Spa features: Free Standing Hot Tub
- Fencing: Fenced
- Has view: Yes
- View description: River, Territorial, Trees/Woods
- Has water view: Yes
- Water view: River
- Waterfront features: River Front
- Body of water: Catching Slough
Lot
- Size: 5.40 Acres
- Features: Gated, Hilly, Level, Orchard(s), Pasture, Trees, Acres 5 to 7
Details
- Additional structures: Barn, PoultryCoop, RVParking, RVBoatStorage, ToolShed
- Parcel number: 478107
- Zoning: RR-5
Construction
Type & style
- Home type: SingleFamily
- Architectural style: Farmhouse
- Property subtype: Residential, Single Family Residence
Materials
- Cement Siding
- Foundation: Block
- Roof: Composition
Condition
- Approximately
- New construction: No
- Year built: 1913
Utilities & green energy
- Gas: Propane
- Sewer: Septic Tank
- Water: Well
- Utilities for property: Satellite Internet Service
Community & neighborhood
Location
- Region: Coos Bay
Other
Other facts
- Listing terms: Cash,Conventional,FHA,VA Loan
Price history
| Date | Event | Price |
|---|---|---|
| 11/7/2025 | Sold | $655,000-4.4%$350/sqft |
Source: | ||
| 10/8/2025 | Pending sale | $685,000$367/sqft |
Source: | ||
| 10/1/2025 | Listed for sale | $685,000+110.8%$367/sqft |
Source: | ||
| 8/28/2015 | Sold | $325,000-6.9%$174/sqft |
Source: | ||
| 8/11/2015 | Pending sale | $349,000$187/sqft |
Source: Raya Ziegler Real Estate #15273600 | ||
Public tax history
| Year | Property taxes | Tax assessment |
|---|---|---|
| 2024 | $2,310 +3.1% | $429,251 -12.6% |
| 2023 | $2,241 +1% | $491,298 +16.7% |
| 2022 | $2,219 +2.5% | $420,867 +26.1% |
Find assessor info on the county website
Neighborhood: 97420
Nearby schools
GreatSchools rating
- NAEastside SchoolGrades: K-2Distance: 4.7 mi
- 8/10Lighthouse SchoolGrades: K-8Distance: 4.1 mi
- 3/10Marshfield Senior High SchoolGrades: 9-12Distance: 5.1 mi
Schools provided by the listing agent
- Elementary: Eastside
- Middle: Millicoma
- High: Marshfield
Source: RMLS (OR). This data may not be complete. We recommend contacting the local school district to confirm school assignments for this home.

Get pre-qualified for a loan
At Zillow Home Loans, we can pre-qualify you in as little as 5 minutes with no impact to your credit score.An equal housing lender. NMLS #10287.
