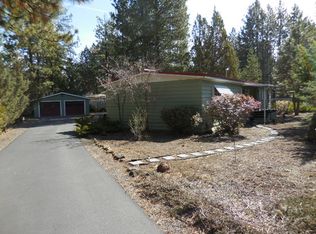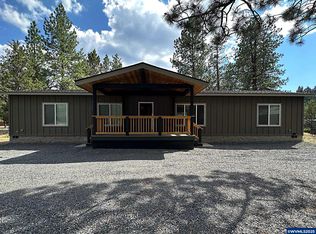Remodel in 2021 included all new plumbing throughout house, and a new water heater. New carpet in primary bedroom, new toilet and shower in primary bath and new flooring in primary bath. Kitchen features new kitchen floors, new cabinets and stove. Heat pump was installed in 2007.All appliances are included.
This property is off market, which means it's not currently listed for sale or rent on Zillow. This may be different from what's available on other websites or public sources.

