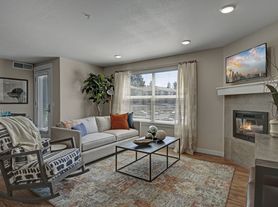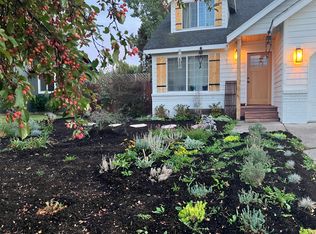Located in the desirable Hidden Hills neighborhood of Bend, OR, this beautifully upgraded, fully furnished, mid-term rental offers modern comfort and style with all utilities and landscaping included.
This home is available for two different windows of time:
Now through December 12, 2025 - 30 day minimum term
From February 4, 2026 for up to one year.
Monthly rent is $4,490 * - See below
*There will be a fall/winter discount of $500.00 per month through February 28, 2026. On March 1, 2026, the rent will revert to the normal rate of $4,990.
Situated on a quiet cul-de-sac, the open concept first floor features a smart TV room with a gas fireplace and cozy reading chair, surrounded by bright windows that fill the home with natural light.
The kitchen is a chef's delight, complete with stainless steel appliances, a gas stove, island with stools, and a dining room table for gatherings.
Upstairs, a second living space offers a smart TV, plush chairs, a yoga mat, and hand weights for relaxation or fitness.
The home includes three bedrooms one thoughtfully set up as an office, a guest room with a walk-in closet, and a stunning primary suite with a king-size bed, en suite bath with dual vanities, tile and glass shower, and spacious walk-in closet.
The full guest bathroom and laundry room with a full-size washer and dryer add to the home's convenience.
Outdoors, you'll find multiple inviting spaces to enjoy: a deck off the dining room with a sofa and chairs, a separate BBQ deck, and another deck with additional seating, all overlooking a terraced backyard filled with lush plants, shrubs, trees, and a manicured lawn. A two-car garage completes this perfect 30-day minimum lease retreat.
Alpenglow Park 1 mile - a hidden trail from the neighborhood will take you directly to the park.
Old Mill 3 miles
Downtown & Drake Park 4 miles
Farewell Bend and Riverbend Parks 4 miles
Phil's Trail 8 miles
Mt. Bachelor 23 miles
Smith Rock 29 miles
No smoking or vaping inside or outside the property
Small dogs considered. The security deposit will be increased if a dog is approved.
Availability and terms are subject to change. Restrictions may apply. Please inquire for details.
Tenants must follow all HOA and CC&R guidelines. Tenants will be screened including credit, criminal, and eviction background checks. Tenants are also required to carry renters' insurance.
Equal Housing Opportunity.
30 day minimum term
Utilities included
House for rent
Accepts Zillow applications
$4,490/mo
61000 SE Crane Peak Ct, Bend, OR 97702
3beds
1,764sqft
Price may not include required fees and charges.
Single family residence
Available now
Small dogs OK
Central air
In unit laundry
Attached garage parking
Forced air
What's special
Gas fireplaceBbq deckQuiet cul-de-sacFull guest bathroomDining room tableYoga matSecond living space
- 22 days |
- -- |
- -- |
Travel times
Facts & features
Interior
Bedrooms & bathrooms
- Bedrooms: 3
- Bathrooms: 3
- Full bathrooms: 3
Heating
- Forced Air
Cooling
- Central Air
Appliances
- Included: Dishwasher, Dryer, Freezer, Microwave, Oven, Refrigerator, Washer
- Laundry: In Unit
Features
- Walk In Closet
- Flooring: Carpet, Hardwood, Tile
- Furnished: Yes
Interior area
- Total interior livable area: 1,764 sqft
Video & virtual tour
Property
Parking
- Parking features: Attached
- Has attached garage: Yes
- Details: Contact manager
Features
- Exterior features: Bicycle storage, Cul de Sac, Full of upgrades, Heating system: Forced Air, Landscaping included in rent, Multiple decks, Stainless Steel Appliances, Utilities included in rent, Walk In Closet
Details
- Parcel number: 181216AC03197
Construction
Type & style
- Home type: SingleFamily
- Property subtype: Single Family Residence
Community & HOA
Location
- Region: Bend
Financial & listing details
- Lease term: 1 Year
Price history
| Date | Event | Price |
|---|---|---|
| 8/22/2025 | Price change | $4,490-10%$3/sqft |
Source: Zillow Rentals | ||
| 8/12/2025 | Listed for rent | $4,990$3/sqft |
Source: Zillow Rentals | ||
| 2/27/2024 | Sold | $775,000-2.5%$439/sqft |
Source: | ||
| 1/12/2024 | Pending sale | $795,000$451/sqft |
Source: | ||
| 12/15/2023 | Listed for sale | $795,000+76.7%$451/sqft |
Source: | ||

