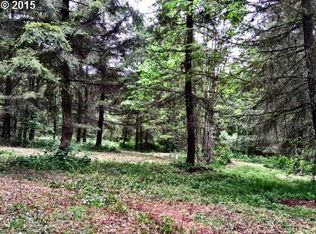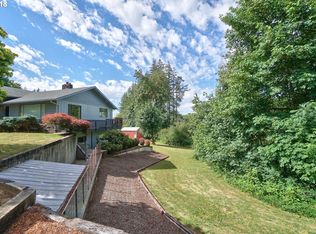Outstanding 15 Acres of Privacy & Seclusion. Come Visit This Beautiful & Unique Log Home Just Minutes To Downtown. Features include High Ceilings, Loft with Private Deck, Wine Cellar, Indoor Shop, Wrap-Around Decks with Custom Stone Outdoor Fireplace! Natures Paradise with Seasonal Pond, Creek, Trails winding through Magnificent Forest and Pastures. Room for Outbuildings or build a Track! Or Retreat by Fireplace and Write a Best Seller!
This property is off market, which means it's not currently listed for sale or rent on Zillow. This may be different from what's available on other websites or public sources.

