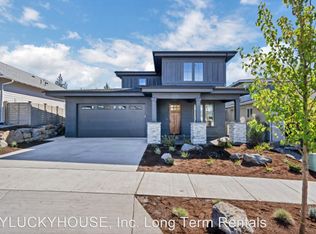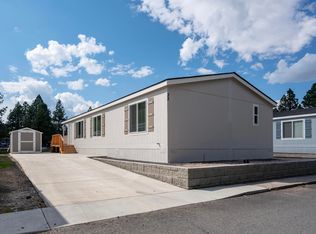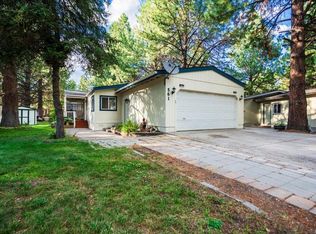Closed
$108,000
61000 Brosterhous Rd Unit 533, Bend, OR 97702
3beds
2baths
1,120sqft
In Park, Mobile Home, Manufactured Home
Built in 1996
-- sqft lot
$107,400 Zestimate®
$96/sqft
$2,336 Estimated rent
Home value
$107,400
$99,000 - $116,000
$2,336/mo
Zestimate® history
Loading...
Owner options
Explore your selling options
What's special
Enjoy the beauty of a corner lot from the comfort of your home or the shaded front deck. Tucked away in The Pines Mobil Home Park you find the perfect place to call home. This cozy 3 bedroom is ready for you to make it your own. It even has an attached covered driveway. Get it while you can!
Zillow last checked: 8 hours ago
Listing updated: 15 hours ago
Listed by:
Keller Williams Realty Central Oregon 541-585-3760
Bought with:
John L Scott Bend
Source: Oregon Datashare,MLS#: 220205884
Facts & features
Interior
Bedrooms & bathrooms
- Bedrooms: 3
- Bathrooms: 2
Heating
- Electric
Cooling
- Heat Pump
Appliances
- Included: Dishwasher, Oven, Range, Range Hood, Refrigerator, Water Heater
Features
- Breakfast Bar, Ceiling Fan(s), Primary Downstairs, Shower/Tub Combo, Vaulted Ceiling(s), Walk-In Closet(s)
- Flooring: Carpet, Vinyl
- Windows: Double Pane Windows, Vinyl Frames
- Basement: None
- Has fireplace: No
Interior area
- Total structure area: 1,120
- Total interior livable area: 1,120 sqft
Property
Parking
- Parking features: Concrete
Features
- Levels: One
- Stories: 1
- Patio & porch: Front Porch, Deck
Lot
- Features: Corner Lot, Landscaped, Level
Details
- Additional structures: Covered Arena, Shed(s), Storage
- Parcel number: 195244
- On leased land: Yes
- Lease amount: $1,025
- Special conditions: Standard
Construction
Type & style
- Home type: MobileManufactured
- Property subtype: In Park, Mobile Home, Manufactured Home
Materials
- Foundation: Unknown
- Roof: Composition
Condition
- Year built: 1996
Utilities & green energy
- Sewer: Other
- Water: Private
Community & neighborhood
Security
- Security features: Carbon Monoxide Detector(s), Smoke Detector(s)
Community
- Community features: Playground
Location
- Region: Bend
- Subdivision: The Pines
Other
Other facts
- Body type: Double Wide
- Listing terms: Cash,Conventional
- Road surface type: Paved
Price history
| Date | Event | Price |
|---|---|---|
| 9/24/2025 | Sold | $108,000$96/sqft |
Source: | ||
| 8/13/2025 | Pending sale | $108,000$96/sqft |
Source: | ||
| 7/16/2025 | Listed for sale | $108,000+35%$96/sqft |
Source: | ||
| 9/28/2020 | Sold | $80,000$71/sqft |
Source: | ||
Public tax history
Tax history is unavailable.
Neighborhood: Southeast Bend
Nearby schools
GreatSchools rating
- 7/10R E Jewell Elementary SchoolGrades: K-5Distance: 0.5 mi
- 5/10High Desert Middle SchoolGrades: 6-8Distance: 1.6 mi
- 4/10Caldera High SchoolGrades: 9-12Distance: 0.4 mi
Schools provided by the listing agent
- Elementary: R E Jewell Elem
- Middle: High Desert Middle
- High: Caldera High
Source: Oregon Datashare. This data may not be complete. We recommend contacting the local school district to confirm school assignments for this home.
Sell with ease on Zillow
Get a Zillow Showcase℠ listing at no additional cost and you could sell for —faster.
$107,400
2% more+$2,148
With Zillow Showcase(estimated)$109,548


