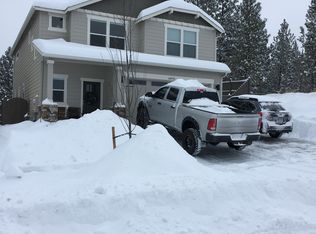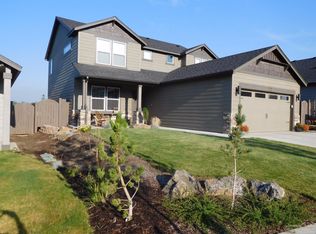Closed
$95,000
61000 Brosterhous Rd Unit 516, Bend, OR 97702
3beds
2baths
1,344sqft
In Park, Mobile Home
Built in 1989
-- sqft lot
$92,300 Zestimate®
$71/sqft
$2,253 Estimated rent
Home value
$92,300
$84,000 - $101,000
$2,253/mo
Zestimate® history
Loading...
Owner options
Explore your selling options
What's special
$10k buyer credit w/acceptable offer, and seller will consider offer for owner to carry! Charming 3 bedroom, 2 bath home with 1,344 sq.ft. located in SE Bend. Home features living room and family room space, w/vaulted ceilings for a spacious feel. Open floor plan with separation between primary and the other two bedrooms. Recent updates include newer laminate flooring throughout, interior paint, updated countertops, and renovated bathrooms with new tub, sinks, and shower enclosure. Forced air heating, for year-round comfort. You'll enjoy the large yard space both in the front and back. The covered front deck entry provides a cozy spot for relaxation. Additional features include a storage shed, attached carport w/access to laundry/mud room, deep driveway for ample parking. Roof is approx. 7 yrs new. Residents have access to a community clubhouse, playground, & sport court. Located close to schools, Alpenglow park, shopping and hwy/parkway acce
Zillow last checked: 8 hours ago
Listing updated: 16 hours ago
Listed by:
John L Scott Bend 541-317-0123
Bought with:
Keller Williams Realty Central Oregon
Source: Oregon Datashare,MLS#: 220188081
Facts & features
Interior
Bedrooms & bathrooms
- Bedrooms: 3
- Bathrooms: 2
Heating
- Electric, Forced Air
Cooling
- None
Appliances
- Included: Dishwasher, Dryer, Oven, Range, Range Hood, Refrigerator, Washer, Water Heater
Features
- Breakfast Bar, Fiberglass Stall Shower, Laminate Counters, Open Floorplan, Primary Downstairs, Shower/Tub Combo, Vaulted Ceiling(s)
- Flooring: Laminate
- Windows: Aluminum Frames, Double Pane Windows
- Basement: None
- Has fireplace: No
Interior area
- Total structure area: 1,344
- Total interior livable area: 1,344 sqft
Property
Parking
- Parking features: Attached Carport, Concrete, Driveway
- Has carport: Yes
- Has uncovered spaces: Yes
Features
- Levels: One
- Stories: 1
- Patio & porch: Deck, Patio
- Has view: Yes
- View description: Neighborhood
Lot
- Features: Level, Wooded
Details
- Additional structures: Shed(s)
- Parcel number: 176228
- On leased land: Yes
- Lease amount: $1,000
- Special conditions: Standard
Construction
Type & style
- Home type: MobileManufactured
- Property subtype: In Park, Mobile Home
Materials
- Foundation: Block
- Roof: Composition
Condition
- Year built: 1989
Utilities & green energy
- Sewer: Public Sewer
- Water: Public, Water Meter
Community & neighborhood
Security
- Security features: Smoke Detector(s)
Community
- Community features: Park, Playground, Short Term Rentals Not Allowed, Sport Court, Tennis Court(s)
Location
- Region: Bend
- Subdivision: The Pines
Other
Other facts
- Body type: Double Wide
- Listing terms: Cash,Conventional,Owner Will Carry
- Road surface type: Paved
Price history
| Date | Event | Price |
|---|---|---|
| 1/17/2025 | Sold | $95,000$71/sqft |
Source: | ||
| 12/16/2024 | Pending sale | $95,000$71/sqft |
Source: | ||
| 11/9/2024 | Price change | $95,000-13.6%$71/sqft |
Source: | ||
| 11/3/2024 | Price change | $110,000-7.5%$82/sqft |
Source: | ||
| 10/1/2024 | Price change | $118,900-0.8%$88/sqft |
Source: | ||
Public tax history
Tax history is unavailable.
Neighborhood: Southeast Bend
Nearby schools
GreatSchools rating
- 7/10R E Jewell Elementary SchoolGrades: K-5Distance: 0.5 mi
- 5/10High Desert Middle SchoolGrades: 6-8Distance: 1.7 mi
- 4/10Caldera High SchoolGrades: 9-12Distance: 0.5 mi
Schools provided by the listing agent
- Elementary: R E Jewell Elem
- Middle: High Desert Middle
- High: Caldera High
Source: Oregon Datashare. This data may not be complete. We recommend contacting the local school district to confirm school assignments for this home.
Sell for more on Zillow
Get a Zillow Showcase℠ listing at no additional cost and you could sell for .
$92,300
2% more+$1,846
With Zillow Showcase(estimated)$94,146

